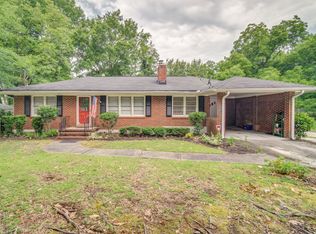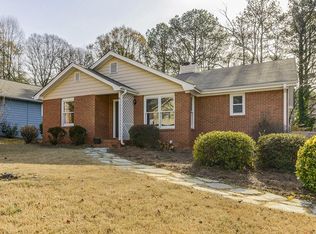Closed
$396,500
3119 Medley Rdg, Decatur, GA 30033
3beds
1,288sqft
Single Family Residence
Built in 1985
0.34 Acres Lot
$413,400 Zestimate®
$308/sqft
$2,189 Estimated rent
Home value
$413,400
$393,000 - $434,000
$2,189/mo
Zestimate® history
Loading...
Owner options
Explore your selling options
What's special
Classic 3BR/2BA ranch on a quiet, tree-lined street with beautifully landscaped 3/4-acre level lot. Enjoy open-concept living with new LVP flooring throughout, fresh interior paint, new light fixtures, and all-new windows. The refreshed kitchen features painted cabinets, new granite countertops & subway tile backsplash, a deep stainless steel sink, new dishwasher, and range. The primary suite includes an updated ensuite bath, and the hall bathroom offers a walk-in tub-perfect for post-workout recovery. Outside, enjoy a spacious level backyard with mature trees and an inviting patio ideal for entertaining. Additional features include a 2-car garage and unbeatable location: walk to the corner coffee shop, 3.2 miles to Emory Decatur medical complex, and under 2 miles to the new Lulah Hills development. Convenient to I-285, historic Decatur, shopping, and dining.
Zillow last checked: 8 hours ago
Listing updated: September 19, 2025 at 03:33am
Listed by:
Maggie Jett 404-536-7483,
Compass
Bought with:
Costa Panos, 123048
Realty Associates of Atlanta
Source: GAMLS,MLS#: 10549604
Facts & features
Interior
Bedrooms & bathrooms
- Bedrooms: 3
- Bathrooms: 2
- Full bathrooms: 2
- Main level bathrooms: 2
- Main level bedrooms: 3
Dining room
- Features: Dining Rm/Living Rm Combo
Heating
- Central, Natural Gas
Cooling
- Ceiling Fan(s), Central Air, Electric
Appliances
- Included: Dishwasher, Disposal, Dryer, Gas Water Heater, Refrigerator, Washer
- Laundry: Laundry Closet
Features
- Master On Main Level, Other
- Flooring: Vinyl
- Windows: Double Pane Windows
- Basement: Crawl Space
- Number of fireplaces: 1
- Fireplace features: Gas Starter, Living Room
- Common walls with other units/homes: No Common Walls
Interior area
- Total structure area: 1,288
- Total interior livable area: 1,288 sqft
- Finished area above ground: 1,288
- Finished area below ground: 0
Property
Parking
- Total spaces: 2
- Parking features: Garage, Garage Door Opener
- Has garage: Yes
Accessibility
- Accessibility features: Accessible Full Bath
Features
- Levels: One
- Stories: 1
- Patio & porch: Patio
- Exterior features: Other
- Body of water: None
Lot
- Size: 0.34 Acres
- Features: Level
Details
- Parcel number: 18 116 12 025
- Special conditions: Agent/Seller Relationship
- Other equipment: Satellite Dish
Construction
Type & style
- Home type: SingleFamily
- Architectural style: Brick Front,Ranch
- Property subtype: Single Family Residence
Materials
- Other
- Foundation: Block
- Roof: Composition
Condition
- Resale
- New construction: No
- Year built: 1985
Utilities & green energy
- Sewer: Public Sewer
- Water: Public
- Utilities for property: Cable Available, Natural Gas Available
Community & neighborhood
Security
- Security features: Carbon Monoxide Detector(s), Smoke Detector(s)
Community
- Community features: None
Location
- Region: Decatur
- Subdivision: Medley Ridge
HOA & financial
HOA
- Has HOA: No
- Services included: None
Other
Other facts
- Listing agreement: Exclusive Agency
- Listing terms: Cash,Conventional,FHA,VA Loan
Price history
| Date | Event | Price |
|---|---|---|
| 10/1/2025 | Listing removed | $2,350$2/sqft |
Source: FMLS GA #7649422 Report a problem | ||
| 9/17/2025 | Price change | $2,350-4.1%$2/sqft |
Source: FMLS GA #7649422 Report a problem | ||
| 9/15/2025 | Sold | $396,500-6.7%$308/sqft |
Source: | ||
| 9/15/2025 | Listed for rent | $2,450$2/sqft |
Source: FMLS GA #7649422 Report a problem | ||
| 9/6/2025 | Pending sale | $425,000$330/sqft |
Source: | ||
Public tax history
| Year | Property taxes | Tax assessment |
|---|---|---|
| 2025 | $1,066 -8.3% | $147,360 +6.6% |
| 2024 | $1,163 +24.4% | $138,240 +4.6% |
| 2023 | $934 -14.1% | $132,120 +9.6% |
Find assessor info on the county website
Neighborhood: 30033
Nearby schools
GreatSchools rating
- 6/10Laurel Ridge Elementary SchoolGrades: PK-5Distance: 0.9 mi
- 5/10Druid Hills Middle SchoolGrades: 6-8Distance: 0.7 mi
- 6/10Druid Hills High SchoolGrades: 9-12Distance: 3.6 mi
Schools provided by the listing agent
- Elementary: Laurel Ridge
- Middle: Druid Hills
- High: Druid Hills
Source: GAMLS. This data may not be complete. We recommend contacting the local school district to confirm school assignments for this home.
Get a cash offer in 3 minutes
Find out how much your home could sell for in as little as 3 minutes with a no-obligation cash offer.
Estimated market value$413,400
Get a cash offer in 3 minutes
Find out how much your home could sell for in as little as 3 minutes with a no-obligation cash offer.
Estimated market value
$413,400

