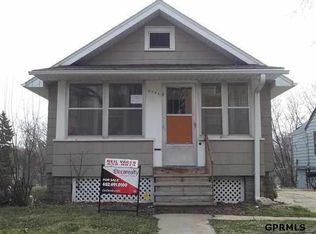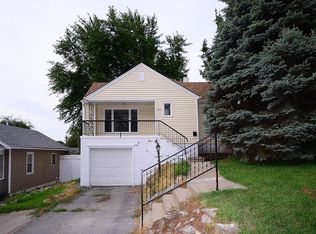Sold for $219,000 on 05/30/25
$219,000
3119 N 49th Ave, Omaha, NE 68104
3beds
1,671sqft
Single Family Residence
Built in 1949
6,795.36 Square Feet Lot
$222,700 Zestimate®
$131/sqft
$1,813 Estimated rent
Maximize your home sale
Get more eyes on your listing so you can sell faster and for more.
Home value
$222,700
$205,000 - $241,000
$1,813/mo
Zestimate® history
Loading...
Owner options
Explore your selling options
What's special
Welcome to this beautifully updated 3-bedroom, 2-bathroom home in the heart of Benson! Enjoy peace of mind with a brand-new roof, siding, aluminum-trimmed exterior windows, and a brand-new garage door that enhances both curb appeal and convenience. The yard has been newly graded, ready for your dream lawn, and the fully fenced backyard offers privacy and a safe space for kids or pets. A newer HVAC system ensures comfort in every season. Inside, the bright and inviting living space welcomes you with natural light, while the functional kitchen provides ample storage. The cozy bedrooms offer relaxation, and the finished basement includes an additional room with an egress door—perfect for a home office, guest suite, or creative space. Located in vibrant Benson, this home puts you near trendy shops, dining, and entertainment. Don’t miss this move-in-ready gem—schedule your showing today!
Zillow last checked: 8 hours ago
Listing updated: June 13, 2025 at 12:25pm
Listed by:
May Yap 402-212-4278,
BHHS Ambassador Real Estate
Bought with:
Garrett Tennant, 20220765
Meraki Realty Group
Source: GPRMLS,MLS#: 22508412
Facts & features
Interior
Bedrooms & bathrooms
- Bedrooms: 3
- Bathrooms: 2
- Full bathrooms: 1
- 1/2 bathrooms: 1
Primary bedroom
- Features: Wood Floor, Ceiling Fan(s)
- Level: Second
- Area: 144.3
- Dimensions: 13 x 11.1
Bedroom 2
- Features: Wood Floor, Ceiling Fan(s)
- Level: Second
- Area: 132.93
- Dimensions: 12.03 x 11.05
Bedroom 3
- Features: Luxury Vinyl Plank
- Level: Main
- Area: 145.68
- Dimensions: 18.03 x 8.08
Kitchen
- Features: Window Covering, Luxury Vinyl Plank
- Level: Main
- Area: 111.02
- Dimensions: 11.08 x 10.02
Living room
- Features: Wood Floor, Ceiling Fan(s)
- Level: Main
- Area: 241.6
- Dimensions: 20 x 12.08
Basement
- Area: 736
Heating
- Natural Gas, Forced Air
Cooling
- Central Air
Appliances
- Included: Range, Refrigerator, Washer, Dishwasher, Dryer, Disposal, Microwave
- Laundry: Concrete Floor
Features
- Ceiling Fan(s)
- Flooring: Wood, Vinyl, Carpet, Luxury Vinyl, Plank
- Basement: Egress,Partially Finished
- Has fireplace: No
Interior area
- Total structure area: 1,671
- Total interior livable area: 1,671 sqft
- Finished area above ground: 1,204
- Finished area below ground: 467
Property
Parking
- Total spaces: 1
- Parking features: Built-In, Garage
- Attached garage spaces: 1
Features
- Levels: Multi/Split
- Patio & porch: Porch, Covered Patio
- Fencing: Wood,Full
Lot
- Size: 6,795 sqft
- Dimensions: 50 x 136
- Features: Up to 1/4 Acre., City Lot, Public Sidewalk
Details
- Parcel number: 1602600000
Construction
Type & style
- Home type: SingleFamily
- Property subtype: Single Family Residence
Materials
- Vinyl Siding
- Foundation: Block
- Roof: Composition
Condition
- Not New and NOT a Model
- New construction: No
- Year built: 1949
Utilities & green energy
- Sewer: Public Sewer
- Water: Public
- Utilities for property: Electricity Available, Natural Gas Available, Water Available, Sewer Available
Community & neighborhood
Location
- Region: Omaha
- Subdivision: Lake James Park
Other
Other facts
- Listing terms: VA Loan,FHA,Conventional,Cash
- Ownership: Fee Simple
Price history
| Date | Event | Price |
|---|---|---|
| 5/30/2025 | Sold | $219,000-2.7%$131/sqft |
Source: | ||
| 4/30/2025 | Pending sale | $225,000$135/sqft |
Source: | ||
| 4/16/2025 | Price change | $225,000-1.7%$135/sqft |
Source: | ||
| 4/4/2025 | Listed for sale | $229,000+32.4%$137/sqft |
Source: | ||
| 4/6/2021 | Sold | $173,000+4.8%$104/sqft |
Source: | ||
Public tax history
| Year | Property taxes | Tax assessment |
|---|---|---|
| 2024 | $3,278 -23.4% | $202,700 |
| 2023 | $4,277 +22.2% | $202,700 +23.6% |
| 2022 | $3,501 +43.3% | $164,000 +42.1% |
Find assessor info on the county website
Neighborhood: Benson
Nearby schools
GreatSchools rating
- 3/10King Elementary SchoolGrades: PK-5Distance: 1.1 mi
- 3/10Monroe Middle SchoolGrades: 6-8Distance: 0.3 mi
- 1/10Benson Magnet High SchoolGrades: 9-12Distance: 0.3 mi
Schools provided by the listing agent
- Elementary: King
- Middle: Monroe
- High: Benson
- District: Omaha
Source: GPRMLS. This data may not be complete. We recommend contacting the local school district to confirm school assignments for this home.

Get pre-qualified for a loan
At Zillow Home Loans, we can pre-qualify you in as little as 5 minutes with no impact to your credit score.An equal housing lender. NMLS #10287.

