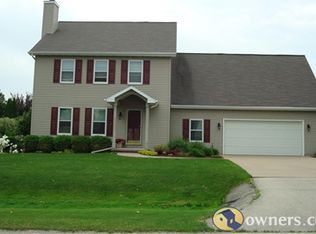Sold
$393,000
3119 N Division St, Appleton, WI 54911
4beds
2,710sqft
Single Family Residence
Built in 1995
0.28 Acres Lot
$402,800 Zestimate®
$145/sqft
$3,091 Estimated rent
Home value
$402,800
$358,000 - $451,000
$3,091/mo
Zestimate® history
Loading...
Owner options
Explore your selling options
What's special
Beautiful 2-story home offers an entry with soaring ceilings in the great room, an open kitchen and dining area leading to a private deck and patio, and a first-floor master suite with a walk-in closet and en-suite bath. Upstairs features 3 spacious bedrooms and a full bath. The partially finished lower level includes a family room, rec room, and a finished laundry room. With quick access to Hwy 41, walking distance to Ferber & Einstein Schools, this home blends comfort, convenience, and style.
Zillow last checked: 8 hours ago
Listing updated: August 22, 2025 at 03:15am
Listed by:
Tou L Yang 920-737-4618,
Creative Results Corporation
Bought with:
Lindsay Thorson
Cardinal Realty, LLC
Source: RANW,MLS#: 50310476
Facts & features
Interior
Bedrooms & bathrooms
- Bedrooms: 4
- Bathrooms: 3
- Full bathrooms: 2
- 1/2 bathrooms: 1
Bedroom 1
- Level: Main
- Dimensions: 13x13
Bedroom 2
- Level: Upper
- Dimensions: 11x11
Bedroom 3
- Level: Upper
- Dimensions: 10x10
Bedroom 4
- Level: Upper
- Dimensions: 10x10
Dining room
- Level: Main
- Dimensions: 11x10
Family room
- Level: Lower
- Dimensions: 23x14
Formal dining room
- Level: Main
- Dimensions: 14x11
Kitchen
- Level: Main
- Dimensions: 12x9
Living room
- Level: Main
- Dimensions: 19x16
Other
- Description: Foyer
- Level: Main
- Dimensions: 12x9
Other
- Description: Rec Room
- Level: Lower
- Dimensions: 24x12
Other
- Description: Laundry
- Level: Lower
- Dimensions: 9x6
Heating
- Forced Air
Cooling
- Forced Air, Central Air
Features
- Basement: Full,Partially Finished,Sump Pump,Partial Fin. Contiguous
- Number of fireplaces: 1
- Fireplace features: One, Gas
Interior area
- Total interior livable area: 2,710 sqft
- Finished area above ground: 2,046
- Finished area below ground: 664
Property
Parking
- Total spaces: 2
- Parking features: Attached
- Attached garage spaces: 2
Lot
- Size: 0.28 Acres
Details
- Parcel number: 102383400
- Zoning: Residential
- Special conditions: Arms Length
Construction
Type & style
- Home type: SingleFamily
- Property subtype: Single Family Residence
Materials
- Vinyl Siding
- Foundation: Poured Concrete
Condition
- New construction: No
- Year built: 1995
Utilities & green energy
- Sewer: Public Sewer
- Water: Public
Community & neighborhood
Location
- Region: Appleton
Price history
| Date | Event | Price |
|---|---|---|
| 8/20/2025 | Sold | $393,000-4.1%$145/sqft |
Source: RANW #50310476 Report a problem | ||
| 7/28/2025 | Contingent | $409,900$151/sqft |
Source: | ||
| 7/16/2025 | Price change | $409,900-2.4%$151/sqft |
Source: RANW #50310476 Report a problem | ||
| 6/24/2025 | Listed for sale | $419,900+21.7%$155/sqft |
Source: RANW #50310476 Report a problem | ||
| 8/4/2022 | Sold | $345,000-1.4%$127/sqft |
Source: RANW #50261075 Report a problem | ||
Public tax history
| Year | Property taxes | Tax assessment |
|---|---|---|
| 2024 | $4,698 +1.4% | $276,800 |
| 2023 | $4,632 +1.3% | $276,800 |
| 2022 | $4,571 -0.7% | $276,800 |
Find assessor info on the county website
Neighborhood: 54911
Nearby schools
GreatSchools rating
- 8/10Ferber Elementary SchoolGrades: PK-6Distance: 0.6 mi
- 6/10Einstein Middle SchoolGrades: 7-8Distance: 0.5 mi
- 7/10North High SchoolGrades: 9-12Distance: 2.4 mi

Get pre-qualified for a loan
At Zillow Home Loans, we can pre-qualify you in as little as 5 minutes with no impact to your credit score.An equal housing lender. NMLS #10287.
