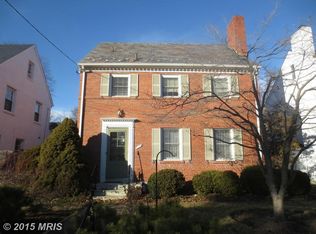Classic Colonial in an extremely desirable location just a few blocks from Lafayette Park/School & Broad Branch Market. Beautifully renovated in the last 4 years to include a striking white chef's kitchen with top-of-the-line appliances (subzero, ILVE 6 burner gas stove), gorgeous brass hardware, exposed old barn wood beams, quartz counters with grey veining, island with 2nd prep sink and seating for 2--all open to the dining room. The main level is completed with the living room, powder room and rear den open to the rear yard. Upstairs you will find 3 bedrooms and 2 gorgeously renovated full baths. The hall bath has a soaking tub as well as a zero entry shower and the primary bath has a steam shower. Open stairs from the hall lead to the full finished attic with office/play space, the 4th bedroom and abundant storage. The lower level with separate entrance features the rec room, 3rd full bath, storage and laundry. There is a lovely fenced rear yard with patio, detached garage & parking pad. 1-3 year lease. Voucher applicants welcome.
This property is off market, which means it's not currently listed for sale or rent on Zillow. This may be different from what's available on other websites or public sources.

