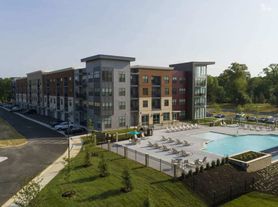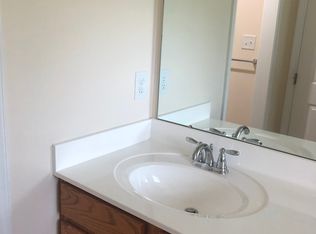Stunning Modern Townhome in Prime Chester Location!
Welcome home to modern, low-maintenance living at Westchester Townhouses! This beautiful and spacious townhome at '3119 Perdue Spring Drive' offers an ideal blend of contemporary finishes, ample living space, and a fantastic location with easy access to everything Chester has to offer.
Please Note: Furniture and decor in images are not included in the rental. This property is unfurnished.
Highlights Include:
Open-Concept Main Level: Features a bright family room flowing into a sleek, modern kitchen and dining area.
Gourmet Kitchen: Equipped with stainless steel appliances, premium Quartz Countertops, LVP floor, a large Island with a breakfast bar, and recessed lighting.
Finished Walk-Out Basement: Large basement (18.10 x 26.11) provides a recreation or flex room with a sliding door leading to a concrete patio and a Fenced Yard perfect for entertaining or a play area.
Owner's Suite: A spacious primary bedroom on the second floor with a tray ceiling, a large Walk-in Closet, and a private en-suite bath with a tile shower.
Parking: Two designated parking spots outside the property
Convenience: Dedicated parking, in-unit Washer/Dryer
Community & Location Perks:
Enjoy the benefits of a highly convenient location in the Thomas Dale High School district:
Commuter Friendly: Minutes from Route 1 and I-95, making the commute to Richmond, Petersburg, and major employers like Fort Gregg-Adams (formerly Fort Lee) a breeze.
Shopping & Restaurants: Drive just minutes to Breckenridge Shopping Center having major retailers like Kohl's, HomeGoods, TJ Maxx, Target, Kroger, Food Lion, Lowes, Home Depot etc.
Food options include O'Charley's Restaurant & Bar, Chili's Grill & Bar, Sedona Taphouse, Starbucks, Chick-fil-A, Buffalo Wild Wings and more
Recreation: Quick access to the Chester Family YMCA, local parks (Goyne Park, Dutch Gap Conservation Area)
Pet Policy: Pets are considered on a case-by-case basis.
A non-refundable pet deposit and monthly pet rent will apply. (Please inquire for specific details.)
Leasing Information: 1 year or longer. Longer lease preferred.
Utilities: Tenant is responsible for all utilities (Electric, Water, Sewer).
Snow Removal, Trash & Lanscaping services be included in the rent.
Showings: Contact to schedule a showing.
12 months lease. Longer lease duration preferred.
Townhouse for rent
Accepts Zillow applications
$2,495/mo
3119 Perdue Springs Dr, Chester, VA 23831
3beds
1,716sqft
Price may not include required fees and charges.
Townhouse
Available Thu Nov 27 2025
Cats, small dogs OK
Central air
In unit laundry
Off street parking
Forced air
What's special
Finished walk-out basementFenced yardOpen-concept main levelBright family roomRecessed lightingDining areaTray ceiling
- 14 days |
- -- |
- -- |
Travel times
Facts & features
Interior
Bedrooms & bathrooms
- Bedrooms: 3
- Bathrooms: 3
- Full bathrooms: 2
- 1/2 bathrooms: 1
Heating
- Forced Air
Cooling
- Central Air
Appliances
- Included: Dishwasher, Dryer, Freezer, Microwave, Oven, Refrigerator, Washer
- Laundry: In Unit
Features
- Walk In Closet
- Flooring: Carpet, Hardwood
Interior area
- Total interior livable area: 1,716 sqft
Property
Parking
- Parking features: Off Street
- Details: Contact manager
Features
- Exterior features: Electricity not included in rent, Heating system: Forced Air, No Utilities included in rent, Sewage not included in rent, Walk In Closet, Water not included in rent
Details
- Parcel number: 796657924800000
Construction
Type & style
- Home type: Townhouse
- Property subtype: Townhouse
Building
Management
- Pets allowed: Yes
Community & HOA
Location
- Region: Chester
Financial & listing details
- Lease term: 1 Year
Price history
| Date | Event | Price |
|---|---|---|
| 10/24/2025 | Listed for rent | $2,495$1/sqft |
Source: Zillow Rentals | ||
| 10/1/2025 | Sold | $332,000-3.8%$193/sqft |
Source: | ||
| 8/19/2025 | Pending sale | $345,000$201/sqft |
Source: | ||
| 7/14/2025 | Listed for sale | $345,000+8.8%$201/sqft |
Source: | ||
| 2/14/2024 | Sold | $316,990$185/sqft |
Source: Public Record | ||

