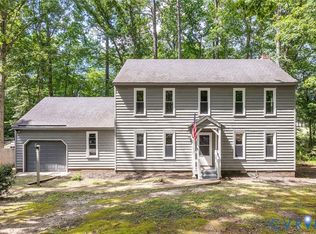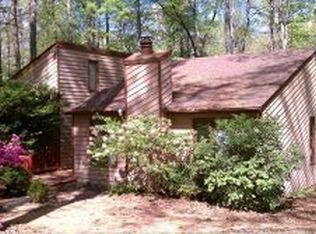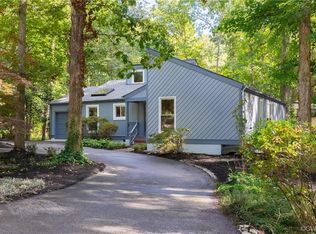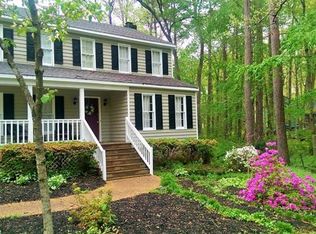Sold for $455,000 on 06/30/25
$455,000
3119 Quail Hill Dr, Midlothian, VA 23112
4beds
2,489sqft
Single Family Residence
Built in 1978
0.31 Acres Lot
$461,500 Zestimate®
$183/sqft
$2,838 Estimated rent
Home value
$461,500
$434,000 - $489,000
$2,838/mo
Zestimate® history
Loading...
Owner options
Explore your selling options
What's special
Welcome to popular Brandermill! World class community amenities like pools, tennis, reservoir, walking trails, playgrounds and more! Fantastic covered front porch that overlooks landscaped lot with mature trees and azaleas. Inside boasts hardwoods and fresh paint, updated lighting and fixtures. Formal living room leads to office/study/exercise room with built-ins, bay window and rear door to deck. Updated kitchen with wood cabinets, solid surface counters with backsplash and newer appliances. Sunroom makes for a great play room and sunny breakfast room with doors to the rear yard and decks. Spacious family room features a fireplace. Garage access, laundry and powder room complete the 1st level. Upstairs find the fantastic primary suite with ceiling fan, walk in closet and private full bath with double sinks. 3 additional bedrooms, updated full bath finish out the 2nd level. Great walk up attic storage space! Sunny rear yard with detached shed and privacy fenced in. This home is a must see! NEW HVAC 2023, crawl space encapsulated, new electrical panel/outlets and switches, new auto garage door opener, chimney serviced and new damper in 2023.
Zillow last checked: 8 hours ago
Listing updated: June 30, 2025 at 04:00pm
Listed by:
Tracy Kerzanet 804-338-2062,
The Kerzanet Group LLC
Bought with:
Newton Carroll, 0225216417
Joyner Fine Properties
Source: CVRMLS,MLS#: 2514706 Originating MLS: Central Virginia Regional MLS
Originating MLS: Central Virginia Regional MLS
Facts & features
Interior
Bedrooms & bathrooms
- Bedrooms: 4
- Bathrooms: 3
- Full bathrooms: 2
- 1/2 bathrooms: 1
Primary bedroom
- Description: Walk in closet, En suite bath
- Level: Second
- Dimensions: 18.0 x 13.0
Bedroom 2
- Level: Second
- Dimensions: 12.0 x 10.0
Bedroom 3
- Level: Second
- Dimensions: 12.0 x 10.0
Bedroom 4
- Level: Second
- Dimensions: 10.0 x 9.0
Dining room
- Description: Hardwood, formal room
- Level: First
- Dimensions: 12.0 x 11.0
Florida room
- Description: Sunroom/breakfast room doors open to rear decks
- Level: First
- Dimensions: 21.0 x 9.0
Other
- Description: Tub & Shower
- Level: Second
Half bath
- Level: First
Kitchen
- Description: Backsplash, newer appliances
- Level: First
- Dimensions: 14.0 x 12.0
Living room
- Description: Hardwoods
- Level: First
- Dimensions: 14.0 x 16.0
Office
- Description: Bookcases, Bay window, great study/gym space
- Level: First
- Dimensions: 19.0 x 14.0
Heating
- Electric, Heat Pump
Cooling
- Heat Pump
Appliances
- Included: Dishwasher, Electric Water Heater, Disposal
Features
- Bay Window, Solid Surface Counters
- Flooring: Partially Carpeted, Tile, Wood
- Basement: Crawl Space
- Attic: Walk-up
- Number of fireplaces: 1
- Fireplace features: Masonry
Interior area
- Total interior livable area: 2,489 sqft
- Finished area above ground: 2,489
- Finished area below ground: 0
Property
Parking
- Total spaces: 1
- Parking features: Attached, Driveway, Garage, Paved
- Attached garage spaces: 1
- Has uncovered spaces: Yes
Features
- Levels: Two
- Stories: 2
- Patio & porch: Front Porch, Deck, Porch
- Exterior features: Deck, Porch, Paved Driveway
- Pool features: Pool, Community
- Fencing: Back Yard,Fenced,Privacy
Lot
- Size: 0.31 Acres
- Features: Level
Details
- Parcel number: 729687346000000
- Zoning description: R7
Construction
Type & style
- Home type: SingleFamily
- Architectural style: Colonial,Two Story
- Property subtype: Single Family Residence
Materials
- Cedar, Drywall, Frame, Wood Siding
Condition
- Resale
- New construction: No
- Year built: 1978
Utilities & green energy
- Sewer: Public Sewer
- Water: Public
Community & neighborhood
Community
- Community features: Common Grounds/Area, Clubhouse, Community Pool, Home Owners Association, Playground, Park, Pool, Trails/Paths
Location
- Region: Midlothian
- Subdivision: Huntsbridge
HOA & financial
HOA
- Has HOA: Yes
- HOA fee: $212 quarterly
- Amenities included: Management
- Services included: Clubhouse, Common Areas, Pool(s), Recreation Facilities
Other
Other facts
- Ownership: Individuals
- Ownership type: Sole Proprietor
Price history
| Date | Event | Price |
|---|---|---|
| 6/30/2025 | Sold | $455,000+1.1%$183/sqft |
Source: | ||
| 5/28/2025 | Pending sale | $450,000$181/sqft |
Source: | ||
| 5/27/2025 | Listed for sale | $450,000+18.4%$181/sqft |
Source: | ||
| 7/12/2022 | Sold | $380,000+0.3%$153/sqft |
Source: | ||
| 6/9/2022 | Pending sale | $379,000$152/sqft |
Source: | ||
Public tax history
| Year | Property taxes | Tax assessment |
|---|---|---|
| 2025 | $3,668 +3.7% | $412,100 +4.8% |
| 2024 | $3,538 +8.4% | $393,100 +9.7% |
| 2023 | $3,262 +5.8% | $358,500 +7% |
Find assessor info on the county website
Neighborhood: 23112
Nearby schools
GreatSchools rating
- 6/10Swift Creek Elementary SchoolGrades: PK-5Distance: 0.5 mi
- 5/10Swift Creek Middle SchoolGrades: 6-8Distance: 0.6 mi
- 6/10Clover Hill High SchoolGrades: 9-12Distance: 0.6 mi
Schools provided by the listing agent
- Elementary: Swift Creek
- Middle: Swift Creek
- High: Clover Hill
Source: CVRMLS. This data may not be complete. We recommend contacting the local school district to confirm school assignments for this home.
Get a cash offer in 3 minutes
Find out how much your home could sell for in as little as 3 minutes with a no-obligation cash offer.
Estimated market value
$461,500
Get a cash offer in 3 minutes
Find out how much your home could sell for in as little as 3 minutes with a no-obligation cash offer.
Estimated market value
$461,500



