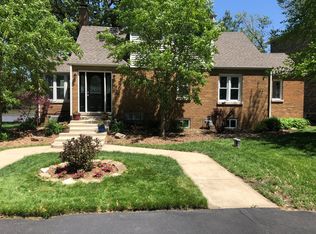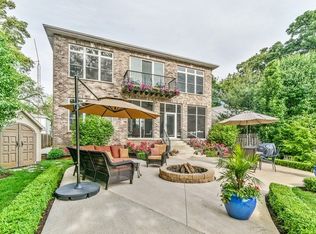Closed
$215,000
3119 River Rd, Kankakee, IL 60901
1beds
901sqft
Single Family Residence
Built in 1963
0.26 Acres Lot
$221,600 Zestimate®
$239/sqft
$966 Estimated rent
Home value
$221,600
$177,000 - $277,000
$966/mo
Zestimate® history
Loading...
Owner options
Explore your selling options
What's special
Welcome to riverfront living! This adorable ranch on the Kankakee River is in a prime, boatable location and offers breathtaking views with a beautiful backyard featuring both a patio and a deck - perfect for relaxing or entertaining. The brick driveway adds charm and curb appeal as you arrive. Step inside to a vaulted open-concept living area with a spacious living room and abundant windows on both the front and back, filling the home with natural light. The kitchen includes plenty of cabinet storage, generous counter space, an island with seating, and stainless steel appliances, all flowing into the dining area. A door off the living room/kitchen area leads directly to the deck, creating a seamless indoor-outdoor experience. Gorgeous hardwood floors run through the main living space and bedroom. The bedroom features a cedar-lined closet and hardwood floors. The main floor bath includes a tub/shower combination. The partially finished basement adds functionality with a family room area, a full bath with walk-in shower, laundry area, and utility access. A flexible foyer space includes a coat closet and sliders that open to the patio. Completing the home is a one-car attached garage. Furnace, A/C, and windows are newer. Don't miss this well-maintained riverfront gem in an ideal location for boating and year-round enjoyment!
Zillow last checked: 8 hours ago
Listing updated: June 24, 2025 at 08:59am
Listing courtesy of:
Leanne Provost, ABR,CRS,PSA,SRES 815-790-1646,
Berkshire Hathaway HomeServices Speckman Realty
Bought with:
Andrew Gerth
Berkshire Hathaway HomeServices Speckman Realty
Source: MRED as distributed by MLS GRID,MLS#: 12351463
Facts & features
Interior
Bedrooms & bathrooms
- Bedrooms: 1
- Bathrooms: 2
- Full bathrooms: 2
Primary bedroom
- Features: Flooring (Hardwood)
- Level: Main
- Area: 110 Square Feet
- Dimensions: 11X10
Family room
- Level: Basement
- Area: 468 Square Feet
- Dimensions: 18X26
Foyer
- Features: Flooring (Vinyl)
- Level: Main
- Area: 108 Square Feet
- Dimensions: 12X9
Kitchen
- Features: Kitchen (Eating Area-Breakfast Bar, Eating Area-Table Space), Flooring (Hardwood)
- Level: Main
- Area: 266 Square Feet
- Dimensions: 19X14
Laundry
- Level: Basement
- Area: 216 Square Feet
- Dimensions: 18X12
Living room
- Features: Flooring (Hardwood)
- Level: Main
- Area: 208 Square Feet
- Dimensions: 16X13
Heating
- Natural Gas, Forced Air
Cooling
- Central Air
Appliances
- Included: Range, Microwave, Dishwasher, Refrigerator, Washer, Dryer, Gas Water Heater
- Laundry: Gas Dryer Hookup
Features
- Cathedral Ceiling(s), 1st Floor Bedroom, 1st Floor Full Bath
- Flooring: Hardwood
- Windows: Screens
- Basement: Partially Finished,Full
Interior area
- Total structure area: 0
- Total interior livable area: 901 sqft
Property
Parking
- Total spaces: 1
- Parking features: Brick Driveway, Garage Door Opener, On Site, Attached, Garage
- Attached garage spaces: 1
- Has uncovered spaces: Yes
Accessibility
- Accessibility features: No Disability Access
Features
- Stories: 1
- Patio & porch: Deck, Patio
- Exterior features: Fire Pit
- Has view: Yes
- View description: Water, Back of Property
- Water view: Water,Back of Property
- Waterfront features: River Front, Waterfront
Lot
- Size: 0.26 Acres
- Dimensions: 81X134X82X144
- Features: Landscaped, Water Rights, Mature Trees
Details
- Parcel number: 13172220301200
- Zoning: SINGL
- Special conditions: None
- Other equipment: Ceiling Fan(s), Sump Pump
Construction
Type & style
- Home type: SingleFamily
- Property subtype: Single Family Residence
Materials
- Vinyl Siding
- Foundation: Block
- Roof: Asphalt
Condition
- New construction: No
- Year built: 1963
Utilities & green energy
- Sewer: Septic Tank
- Water: Well
Community & neighborhood
Security
- Security features: Carbon Monoxide Detector(s)
Location
- Region: Kankakee
Other
Other facts
- Has irrigation water rights: Yes
- Listing terms: FHA
- Ownership: Fee Simple
Price history
| Date | Event | Price |
|---|---|---|
| 6/23/2025 | Sold | $215,000$239/sqft |
Source: | ||
| 6/17/2025 | Pending sale | $215,000$239/sqft |
Source: | ||
| 5/5/2025 | Contingent | $215,000$239/sqft |
Source: | ||
| 4/30/2025 | Listed for sale | $215,000$239/sqft |
Source: | ||
Public tax history
| Year | Property taxes | Tax assessment |
|---|---|---|
| 2024 | $4,992 +5.4% | $66,883 +10.2% |
| 2023 | $4,738 +1% | $60,665 +6.3% |
| 2022 | $4,693 +3.3% | $57,096 +6.7% |
Find assessor info on the county website
Neighborhood: 60901
Nearby schools
GreatSchools rating
- 3/10King Middle Grade SchoolGrades: 3-6Distance: 3.3 mi
- 2/10Kankakee Junior High SchoolGrades: 7-8Distance: 2.8 mi
- 2/10Kankakee High SchoolGrades: 9-12Distance: 4 mi
Schools provided by the listing agent
- District: 111
Source: MRED as distributed by MLS GRID. This data may not be complete. We recommend contacting the local school district to confirm school assignments for this home.
Get pre-qualified for a loan
At Zillow Home Loans, we can pre-qualify you in as little as 5 minutes with no impact to your credit score.An equal housing lender. NMLS #10287.

