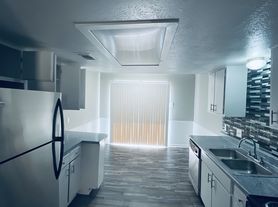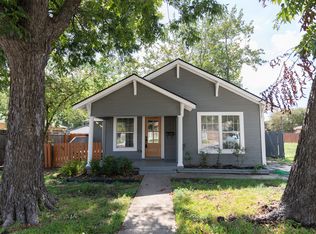This 3 Bedroom, 2 Bath ranch-style home is in the quiet, tree-lined, up and coming, Stevens Park West neighborhood. The house has been upgraded and it has been freshly painted. The home has 2 living areas, a brick fireplace with a gas starter, and a sunroom in the back of the house leading out to a patio with an outdoor gas grill. The kitchen features stainless steel appliances with granite counter tops, and a breakfast area with room for a table. The primary bedroom has an ensuite bathroom, built-in vanity area and a walk-in closet. Most of the house has laminate wood flooring. Refrigerator, and full-size washer & dryer included with the lease. There is a separate laundry room. The landscaped yard has Pecan trees. There is an attached 2-car garage, fenced back yard, and a large storage shed in the back yard with electricity. Lawncare is provided! Neighborhood is close to downtown, Bishop Arts, Sylvan 30 and convenient to I-30. Pets allowed on a case-by- case basis with owner approval. 2025-09-24
House for rent
$2,195/mo
3119 Touraine Dr, Dallas, TX 75211
3beds
1,902sqft
Price may not include required fees and charges.
Singlefamily
Available now
No pets
Central air, ceiling fan
-- Laundry
2 Attached garage spaces parking
Fireplace
What's special
Landscaped yardPecan treesLaminate wood flooringStainless steel appliancesGranite countertopsWalk-in closetSeparate laundry room
- 35 days |
- -- |
- -- |
Travel times
Looking to buy when your lease ends?
Consider a first-time homebuyer savings account designed to grow your down payment with up to a 6% match & 3.83% APY.
Facts & features
Interior
Bedrooms & bathrooms
- Bedrooms: 3
- Bathrooms: 2
- Full bathrooms: 2
Heating
- Fireplace
Cooling
- Central Air, Ceiling Fan
Appliances
- Included: Dishwasher, Disposal, Refrigerator
Features
- Ceiling Fan(s), Walk In Closet
- Flooring: Laminate, Tile
- Has fireplace: Yes
Interior area
- Total interior livable area: 1,902 sqft
Property
Parking
- Total spaces: 2
- Parking features: Attached, Other
- Has attached garage: Yes
- Details: Contact manager
Features
- Stories: 1
- Exterior features: Brick, Flooring: Laminate, High-speed Internet Ready, Walk In Closet
Details
- Parcel number: 00000527893000000
Construction
Type & style
- Home type: SingleFamily
- Property subtype: SingleFamily
Condition
- Year built: 1963
Community & HOA
Location
- Region: Dallas
Financial & listing details
- Lease term: Contact For Details
Price history
| Date | Event | Price |
|---|---|---|
| 9/18/2025 | Price change | $2,195-2.4%$1/sqft |
Source: Zillow Rentals | ||
| 9/2/2025 | Listed for rent | $2,250+4.7%$1/sqft |
Source: Zillow Rentals | ||
| 6/28/2023 | Listing removed | -- |
Source: Zillow Rentals | ||
| 5/16/2023 | Price change | $2,150-6.5%$1/sqft |
Source: Zillow Rentals | ||
| 5/6/2023 | Listed for rent | $2,300+39.4%$1/sqft |
Source: Zillow Rentals | ||

