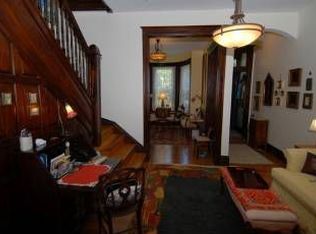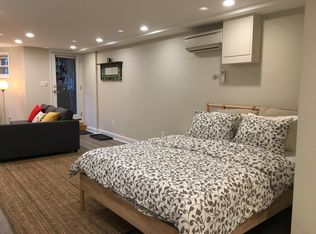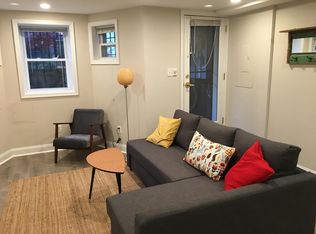Circa 1908 - this Victorian home nestles elegantly in the heart of Historical Capitol Hill. The culmination of a restored traditional exterior with a reformed innovative interior creates an exquisite craftsmanship that blends original character with advanced features of comfort and luxury. A beveled glass door opens into the ornamental vestibule then on to the great room. A living area with 10 feet high ceilings, recessed lighting, oak wood floors and the original wood fireplace mantel. The center parlor displays a stately staircase and leads to the separate dinning area with coffered ceilings and space to seat 10. The chef will be delighted to find professionally equipped kitchen. The rear is wall of glass that sliding to gives access to the fully fenced outdoor living space featuring a lattice covered deck, garden space and private parking with garage door. The upper level offers a front facing master bedroom suite with vaulted ceilings reach 12ft high, double closets & spa marbled bath. There are 2 side bedrooms that share the 2nd spa marbled bath. The lower level with front and rear exits offers a family room with wet bar, the 4th bedroom, 3rd spa marbled bath , laundry and storage.
This property is off market, which means it's not currently listed for sale or rent on Zillow. This may be different from what's available on other websites or public sources.



