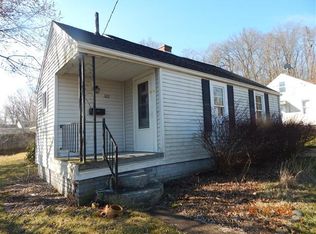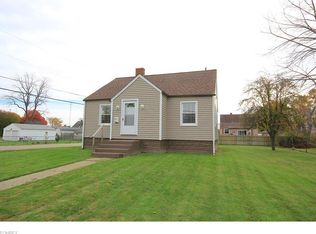Sold for $89,100 on 11/26/25
$89,100
312 28th St SW, Canton, OH 44706
2beds
1,012sqft
Single Family Residence
Built in 1870
0.29 Acres Lot
$89,200 Zestimate®
$88/sqft
$879 Estimated rent
Home value
$89,200
$85,000 - $94,000
$879/mo
Zestimate® history
Loading...
Owner options
Explore your selling options
What's special
Single-Family Home with 2-Car Garage, Major Updates Throughout, Owner-Occupied or Investment. Stark County, Canton Twp., Canton LSD. Live Auction with Online Bidding Available. ABSOLUTE AUCTION, all sells to the highest bidder on location. ONLINE BIDDING BEGINS SUNDAY, NOVEMBER 2, 2025, at 12:30 PM, and AUCTION LIVE ON-SITE BIDDING WILL BEGIN WEDNESDAY, NOVEMBER 5, 2025, at 12:30 PM. Attention home buyers and investors alike. Featured is this single-family home with many major updates throughout. The home offers 1,012 sq. ft. of living space, including an updated kitchen, dining area or office, living room, and a first-floor master suite with a full bathroom. The second floor has an additional full bath, another bedroom, and a bonus room. There is a full, unfinished basement with laundry hookups, a shower and sink, and plenty of storage or workshop space. A detached oversized 2-car garage and a storage shed are also on the property. All situated on a 0.29-acre lot in a conveniently located neighborhood. Major updates in 2024 include a FA gas furnace and central air, a hot water tank, a metal roof on the home and garage, fresh paint and flooring throughout the home, toilets and vanities, kitchen cabinets, many new vinyl windows, a garage door opener, and plumbing. The hard work has been done; come in and make this home your own. Updated breaker electric service, public water, and sewer. Current half-year taxes are approx. $421. Stark County parcel #1312071. Call the auctioneer with any questions. The home will be open for inspection day of the auction, beginning at 11:00 AM.
Zillow last checked: 8 hours ago
Listing updated: December 03, 2025 at 06:39am
Listing Provided by:
Gabriel P Cozy 330-316-8229 gcozy@kikocompany.com,
Kiko
Bought with:
Non-Member Non-Member, 9999
Non-Member
Source: MLS Now,MLS#: 5164603 Originating MLS: Stark Trumbull Area REALTORS
Originating MLS: Stark Trumbull Area REALTORS
Facts & features
Interior
Bedrooms & bathrooms
- Bedrooms: 2
- Bathrooms: 2
- Full bathrooms: 2
- Main level bathrooms: 1
- Main level bedrooms: 1
Heating
- Forced Air, Gas
Cooling
- Central Air
Features
- Basement: Full
- Has fireplace: No
Interior area
- Total structure area: 1,012
- Total interior livable area: 1,012 sqft
- Finished area above ground: 1,012
Property
Parking
- Total spaces: 2
- Parking features: Driveway, Detached, Garage
- Garage spaces: 2
Features
- Levels: One and One Half,Two
- Stories: 2
Lot
- Size: 0.29 Acres
Details
- Parcel number: 01312071
- Special conditions: Auction
Construction
Type & style
- Home type: SingleFamily
- Architectural style: Bungalow
- Property subtype: Single Family Residence
Materials
- Frame
- Roof: Metal
Condition
- Updated/Remodeled
- Year built: 1870
Utilities & green energy
- Sewer: Public Sewer
- Water: Public
Community & neighborhood
Location
- Region: Canton
- Subdivision: Industrial Heights Allotment 02
Price history
| Date | Event | Price |
|---|---|---|
| 11/26/2025 | Sold | $89,100-36.3%$88/sqft |
Source: | ||
| 9/10/2025 | Listed for sale | $139,900-12.5%$138/sqft |
Source: | ||
| 9/9/2025 | Listing removed | $159,900$158/sqft |
Source: | ||
| 8/4/2025 | Price change | $159,900-5.9%$158/sqft |
Source: | ||
| 7/22/2025 | Price change | $169,900-5.6%$168/sqft |
Source: | ||
Public tax history
| Year | Property taxes | Tax assessment |
|---|---|---|
| 2024 | $843 -8.2% | $19,260 +0.6% |
| 2023 | $918 +8% | $19,150 |
| 2022 | $850 -0.1% | $19,150 |
Find assessor info on the county website
Neighborhood: 44706
Nearby schools
GreatSchools rating
- 7/10Walker Elementary SchoolGrades: PK-5Distance: 1.2 mi
- 5/10Canton South Middle SchoolGrades: 5-8Distance: 1.6 mi
- 4/10Canton South High SchoolGrades: 9-12Distance: 1.4 mi
Schools provided by the listing agent
- District: Canton LSD - 7603
Source: MLS Now. This data may not be complete. We recommend contacting the local school district to confirm school assignments for this home.

Get pre-qualified for a loan
At Zillow Home Loans, we can pre-qualify you in as little as 5 minutes with no impact to your credit score.An equal housing lender. NMLS #10287.
Sell for more on Zillow
Get a free Zillow Showcase℠ listing and you could sell for .
$89,200
2% more+ $1,784
With Zillow Showcase(estimated)
$90,984
