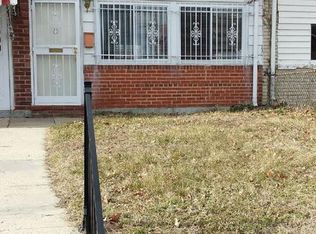Welcome to Lily Ponds, the quiet and pleasant DC neighborhood, located just minutes from H Street Corridor. This neighborhood is defined by its rows of cozy homes, vibrant yards, and a large green park with a bike trail and a playground. Coming soon, within walking distance of this home, is Benning Market: the first multi-vendor market east of the Anacostia river featuring restaurants and a central bar. Perfectly nestled in this neighborhood is 312 36th St NE. When you approach this 2 bed, 1 bath home, you are immediately greeted with a lucious, green front yard. This home is move-in ready with its newly laminated floors in the dining room and living room and fresh coat of paint. The living room flows right in the separate dining area where you will find the nicely updated kitchen. As you make your way upstairs, you will find 2 bedrooms and 1 full bathroom. Interested in entertaining? The deck off of the main floor and private yard is perfect for just that! Off-street parking is also available in the rear. Don't miss this wonderful opportunity. Welcome home!
This property is off market, which means it's not currently listed for sale or rent on Zillow. This may be different from what's available on other websites or public sources.

