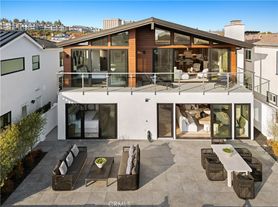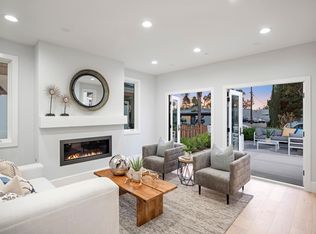Modern Farmhouse Retreat Fully Furnished Yearly Rental | $6,000/Month
Experience coastal living at its finest in this beautifully upgraded modern farmhouse, ideally located in the heart of Newport Beach's coveted 100-block just steps from the bay, beach, and Lido Marina Village.
This designer-furnished home features an open and airy floor plan filled with natural light and upscale finishes throughout. Enjoy hardwood floors, reclaimed wood accents, barn doors, shiplap walls, and high-end appliances that combine modern comfort with timeless charm.
Offering 3 bedrooms plus a den (optional 4th bedroom) and 3 bathrooms, the home provides generous living space and ample storage, with every detail curated for style and convenience.
Step outside to enjoy the inviting front patio or relax on one of the two expansive rooftop decks perfect for entertaining, sunset views, or quiet morning coffee. Additional highlights include a two-car garage plus two extra parking spaces.
Situated on a quiet street with parking on both sides, this property offers the perfect balance of beachside tranquility and walkable convenience to Lido House Hotel, top restaurants, and boutique shopping.
Available for a 12-month lease at $6,000/month, fully furnished and move-in ready.
Whether you're seeking a serene coastal residence or a stylish beach retreat, this Newport Beach gem delivers effortless luxury in every detail.
Apartment for rent
$6,000/mo
312 36th St, Newport Beach, CA 92663
3beds
1,233sqft
Price may not include required fees and charges.
Multifamily
Available now
Cats, small dogs OK
Central air
Common area laundry
2 Attached garage spaces parking
Electric
What's special
Two-car garageUpscale finishesParking on both sidesNatural lightInviting front patioExpansive rooftop decksBarn doors
- 5 days |
- -- |
- -- |
Travel times
Looking to buy when your lease ends?
With a 6% savings match, a first-time homebuyer savings account is designed to help you reach your down payment goals faster.
Offer exclusive to Foyer+; Terms apply. Details on landing page.
Facts & features
Interior
Bedrooms & bathrooms
- Bedrooms: 3
- Bathrooms: 2
- Full bathrooms: 2
Rooms
- Room types: Family Room
Heating
- Electric
Cooling
- Central Air
Appliances
- Included: Dishwasher, Disposal, Microwave, Range, Refrigerator
- Laundry: Common Area, Hookups, In Garage, Inside, Washer Hookup
Features
- Crown Molding, Open Floorplan, Recessed Lighting, View
- Flooring: Wood
- Furnished: Yes
Interior area
- Total interior livable area: 1,233 sqft
Property
Parking
- Total spaces: 2
- Parking features: Attached, Garage, Covered
- Has attached garage: Yes
- Details: Contact manager
Features
- Stories: 2
- Exterior features: Contact manager
- Has view: Yes
- View description: City View, Water View
Construction
Type & style
- Home type: MultiFamily
- Property subtype: MultiFamily
Materials
- Roof: Metal
Condition
- Year built: 1965
Building
Management
- Pets allowed: Yes
Community & HOA
Location
- Region: Newport Beach
Financial & listing details
- Lease term: 12 Months
Price history
| Date | Event | Price |
|---|---|---|
| 10/20/2025 | Listed for rent | $6,000+140%$5/sqft |
Source: CRMLS #TR25228969 | ||
| 9/12/2025 | Sold | $3,600,000-2.6%$2,920/sqft |
Source: | ||
| 8/15/2025 | Pending sale | $3,695,000$2,997/sqft |
Source: | ||
| 7/23/2025 | Listed for sale | $3,695,000$2,997/sqft |
Source: | ||
| 7/17/2025 | Contingent | $3,695,000$2,997/sqft |
Source: | ||

