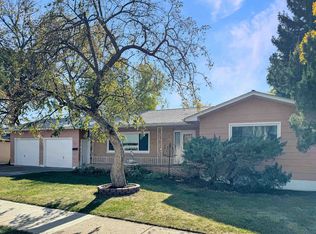Welcome Home to this 5 Bed 2 Bath stunner on the hill. Upon entering the home you will be greeted with the open dining room that flows into the well lit living room and oversized kitchen. On the main floor you will find 3 bedrooms and a full bath. In the basement there is a family room, bathroom, and 2 bedrooms plus an office. Don't forget the huge laundry/Utility room with tons of room for storage. Call your favorite Realtor today to see this one before its gone!
This property is off market, which means it's not currently listed for sale or rent on Zillow. This may be different from what's available on other websites or public sources.

