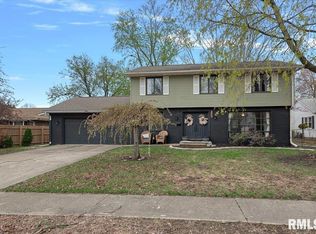Sold for $207,500
$207,500
312 Astoria Rd, Springfield, IL 62704
3beds
1,740sqft
Single Family Residence, Residential
Built in 1972
10,660 Square Feet Lot
$213,200 Zestimate®
$119/sqft
$1,927 Estimated rent
Home value
$213,200
$203,000 - $224,000
$1,927/mo
Zestimate® history
Loading...
Owner options
Explore your selling options
What's special
Coming Soon, showings begin July 11 or earlier. Don’t miss this rare opportunity to own an affordable westside ranch home in an estate. This well-cared-for, one-owner property was built in 1972 and has been well maintained over the years, with plenty of potential for personal touches to make it your own. The home features a galley-style kitchen with a cozy eating area, a comfortable family room with a gas fireplace, and a living room currently used as a formal dining room, offering flexible living space to fit your needs. The home also includes an attached 2-car garage, adding convenience. Located in a desirable westside neighborhood! The home is in an estate and is being sold as is.
Zillow last checked: 8 hours ago
Listing updated: August 19, 2025 at 01:17pm
Listed by:
Fritz Pfister Mobl:217-652-7653,
RE/MAX Professionals
Bought with:
Jami R Winchester, 475109074
The Real Estate Group, Inc.
Source: RMLS Alliance,MLS#: CA1037451 Originating MLS: Capital Area Association of Realtors
Originating MLS: Capital Area Association of Realtors

Facts & features
Interior
Bedrooms & bathrooms
- Bedrooms: 3
- Bathrooms: 2
- Full bathrooms: 2
Bedroom 1
- Level: Main
- Dimensions: 15ft 0in x 14ft 0in
Bedroom 2
- Level: Main
- Dimensions: 12ft 0in x 11ft 0in
Bedroom 3
- Level: Main
- Dimensions: 11ft 0in x 10ft 0in
Other
- Level: Main
- Dimensions: 10ft 0in x 10ft 0in
Family room
- Level: Main
- Dimensions: 18ft 0in x 14ft 0in
Kitchen
- Level: Main
- Dimensions: 15ft 0in x 10ft 0in
Laundry
- Level: Main
Living room
- Level: Main
- Dimensions: 16ft 0in x 14ft 0in
Main level
- Area: 1740
Heating
- Electric, Forced Air
Cooling
- Central Air
Appliances
- Included: Dishwasher, Disposal, Dryer, Microwave, Range, Refrigerator, Washer
Features
- Ceiling Fan(s), Central Vacuum
- Windows: Blinds
- Basement: Crawl Space,Partial,Unfinished
- Number of fireplaces: 1
- Fireplace features: Family Room, Gas Log
Interior area
- Total structure area: 1,740
- Total interior livable area: 1,740 sqft
Property
Parking
- Total spaces: 2
- Parking features: Attached
- Attached garage spaces: 2
- Details: Number Of Garage Remotes: 1
Features
- Patio & porch: Deck
Lot
- Size: 10,660 sqft
- Dimensions: 82 x 130
- Features: Level
Details
- Parcel number: 14310253004
Construction
Type & style
- Home type: SingleFamily
- Architectural style: Ranch
- Property subtype: Single Family Residence, Residential
Materials
- Frame, Brick, Vinyl Siding
- Foundation: Concrete Perimeter
- Roof: Shingle
Condition
- New construction: No
- Year built: 1972
Utilities & green energy
- Sewer: Public Sewer
- Water: Public
Community & neighborhood
Location
- Region: Springfield
- Subdivision: Pasfield Park West
Other
Other facts
- Road surface type: Paved
Price history
| Date | Event | Price |
|---|---|---|
| 8/19/2025 | Sold | $207,500-1.1%$119/sqft |
Source: | ||
| 7/14/2025 | Pending sale | $209,900$121/sqft |
Source: | ||
| 7/11/2025 | Listed for sale | $209,900$121/sqft |
Source: | ||
Public tax history
| Year | Property taxes | Tax assessment |
|---|---|---|
| 2024 | $4,160 +6.2% | $60,530 +9.5% |
| 2023 | $3,916 +6.5% | $55,289 +6.2% |
| 2022 | $3,678 +4.5% | $52,047 +3.9% |
Find assessor info on the county website
Neighborhood: 62704
Nearby schools
GreatSchools rating
- 3/10Dubois Elementary SchoolGrades: K-5Distance: 1.4 mi
- 2/10U S Grant Middle SchoolGrades: 6-8Distance: 0.8 mi
- 7/10Springfield High SchoolGrades: 9-12Distance: 2 mi
Schools provided by the listing agent
- Elementary: Dubois
- Middle: Grant/Lincoln
- High: Springfield
Source: RMLS Alliance. This data may not be complete. We recommend contacting the local school district to confirm school assignments for this home.

Get pre-qualified for a loan
At Zillow Home Loans, we can pre-qualify you in as little as 5 minutes with no impact to your credit score.An equal housing lender. NMLS #10287.
