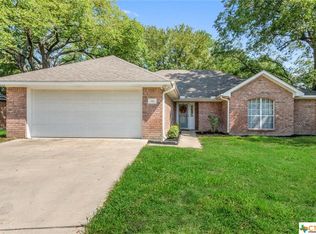Sold
Price Unknown
312 Beaver Loop, Temple, TX 76502
3beds
2,148sqft
Single Family Residence
Built in 1990
9,104.04 Square Feet Lot
$301,100 Zestimate®
$--/sqft
$1,767 Estimated rent
Home value
$301,100
$280,000 - $325,000
$1,767/mo
Zestimate® history
Loading...
Owner options
Explore your selling options
What's special
Don't miss this new listing...It won't last long! Tucked away at the end of a quiet cul-de-sac with no rear neighbors, this beautifully maintained and thoughtfully designed home offers a rare combination of privacy, serenity, and space—all in a warm, welcoming neighborhood. Enjoy peaceful views of Pepper Creek Trail from your backyard, with convenient access to nearby parks and walking paths just steps away. Inside, the home features elegant touches such as tray ceilings, custom built-ins, pocket doors, and built-in surround sound for a comfortable and elevated living experience. The spacious primary suite includes a versatile bonus room, perfect for a home office, gym, or private retreat. A large utility room offers plenty of storage and room for a second fridge or freezer. Outside, a covered patio provides the perfect space to relax or entertain while enjoying the natural surroundings. The sellers are ready to move—schedule your showing today and discover everything this special home has to offer. Schedule your showing today!
Zillow last checked: 8 hours ago
Listing updated: November 10, 2025 at 01:21pm
Listed by:
Crystal Lovett 0763564,
Graceland Real Estate 254-772-7788,
Patricia Meadows 0488304 254-709-9955,
Graceland Real Estate
Bought with:
Irene Zapalac
Twin Lakes Ranch Realty
Source: NTREIS,MLS#: 21058237
Facts & features
Interior
Bedrooms & bathrooms
- Bedrooms: 3
- Bathrooms: 2
- Full bathrooms: 2
Primary bedroom
- Level: First
- Dimensions: 5 x 5
Appliances
- Included: Dishwasher, Electric Oven, Electric Range, Microwave
- Laundry: Common Area, Washer Hookup, Dryer Hookup, Laundry in Utility Room
Features
- Double Vanity, Eat-in Kitchen, Granite Counters, High Speed Internet, Pantry, Walk-In Closet(s)
- Flooring: Carpet, Tile, Vinyl
- Has basement: No
- Number of fireplaces: 1
- Fireplace features: Gas
Interior area
- Total interior livable area: 2,148 sqft
Property
Parking
- Total spaces: 2
- Parking features: Driveway, Garage Faces Front, Garage, Garage Door Opener, Paved
- Attached garage spaces: 2
- Has uncovered spaces: Yes
Features
- Levels: One
- Stories: 1
- Patio & porch: Covered
- Pool features: None
Lot
- Size: 9,104 sqft
Details
- Parcel number: 69451
Construction
Type & style
- Home type: SingleFamily
- Architectural style: Detached
- Property subtype: Single Family Residence
Materials
- Foundation: Slab
- Roof: Composition
Condition
- Year built: 1990
Utilities & green energy
- Sewer: Public Sewer
- Utilities for property: Sewer Available
Community & neighborhood
Security
- Security features: Carbon Monoxide Detector(s), Smoke Detector(s)
Location
- Region: Temple
- Subdivision: Kasberg
Other
Other facts
- Road surface type: Asphalt
Price history
| Date | Event | Price |
|---|---|---|
| 11/10/2025 | Sold | -- |
Source: NTREIS #21058237 Report a problem | ||
| 10/13/2025 | Pending sale | $319,900$149/sqft |
Source: NTREIS #21058237 Report a problem | ||
| 9/23/2025 | Price change | $319,900-2.8%$149/sqft |
Source: NTREIS #21058237 Report a problem | ||
| 9/12/2025 | Listed for sale | $329,000-1.2%$153/sqft |
Source: NTREIS #21058237 Report a problem | ||
| 8/17/2025 | Listing removed | $333,000$155/sqft |
Source: | ||
Public tax history
| Year | Property taxes | Tax assessment |
|---|---|---|
| 2025 | $4,969 +3.4% | $296,377 +0.6% |
| 2024 | $4,805 +17.2% | $294,684 +17.7% |
| 2023 | $4,101 -13.4% | $250,428 +10% |
Find assessor info on the county website
Neighborhood: 76502
Nearby schools
GreatSchools rating
- 6/10Tarver Elementary SchoolGrades: K-5Distance: 1.2 mi
- 5/10North Belton Middle SchoolGrades: 6-8Distance: 1.4 mi
- 7/10Lake Belton High SchoolGrades: 9-12Distance: 2.6 mi
Schools provided by the listing agent
- Elementary: Tarver
- Middle: North Belton
- High: Lake Belton
- District: Belton ISD
Source: NTREIS. This data may not be complete. We recommend contacting the local school district to confirm school assignments for this home.
Get a cash offer in 3 minutes
Find out how much your home could sell for in as little as 3 minutes with a no-obligation cash offer.
Estimated market value$301,100
Get a cash offer in 3 minutes
Find out how much your home could sell for in as little as 3 minutes with a no-obligation cash offer.
Estimated market value
$301,100

