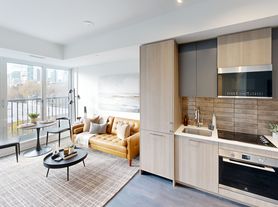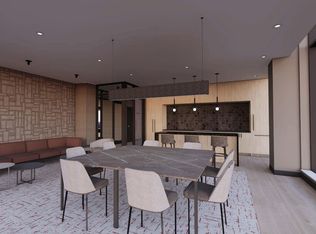2-Storey Classic Semi-Detached Nestled in Historic Cabbagetown. This beautifully renovated home offers perfect mix of modern finishes and conveniences ideal for urban dwellers. 3 spacious bedrooms plus a den and 2-car parking via laneway. Open concept living and dining area features stained glass accents, hardwood floors, and high panelled ceilings creating a warm and inviting atmosphere. Ultra sleek family size kitchen is equipped with stainless steel appliances, quartz countertops, gas stove, pot lights, and a walk-out leading to large backyard and covered patio, perfect for outdoor dining and entertaining. Light filled primary bedroom boasts cathedral ceilings, exposed brick wall and a large double closet. Main bathroom is fitted with a double vanity and a soaker tub. Additional highlights include a main floor powder room, ensuite laundry, and central air conditioning. Located directly across from Lord Dufferin Public School, and within walking distance to Winchester Public School, Jarvis Collegiate, the Financial District, TTC, hospitals, green spaces, and all that downtown Toronto has to offer.
IDX information is provided exclusively for consumers' personal, non-commercial use, that it may not be used for any purpose other than to identify prospective properties consumers may be interested in purchasing, and that data is deemed reliable but is not guaranteed accurate by the MLS .
House for rent
C$4,800/mo
312 Berkeley St, Toronto, ON M5A 2X5
4beds
Price may not include required fees and charges.
Singlefamily
Available now
Central air
In basement laundry
2 Parking spaces parking
Natural gas, forced air
What's special
Stained glass accentsHardwood floorsHigh panelled ceilingsStainless steel appliancesQuartz countertopsGas stovePot lights
- 16 days |
- -- |
- -- |
Travel times
Looking to buy when your lease ends?
Consider a first-time homebuyer savings account designed to grow your down payment with up to a 6% match & a competitive APY.
Facts & features
Interior
Bedrooms & bathrooms
- Bedrooms: 4
- Bathrooms: 2
- Full bathrooms: 2
Heating
- Natural Gas, Forced Air
Cooling
- Central Air
Appliances
- Laundry: In Basement, In Unit
Features
- Has basement: Yes
Property
Parking
- Total spaces: 2
- Details: Contact manager
Features
- Stories: 2
- Exterior features: Contact manager
Construction
Type & style
- Home type: SingleFamily
- Property subtype: SingleFamily
Materials
- Roof: Asphalt
Community & HOA
Location
- Region: Toronto
Financial & listing details
- Lease term: Contact For Details
Price history
Price history is unavailable.

