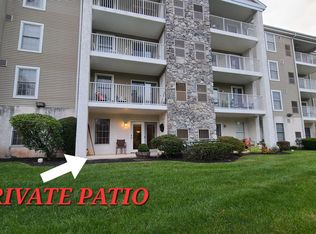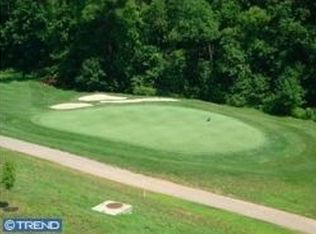Sold for $275,000
$275,000
312 Brandon Rd, Jeffersonville, PA 19403
2beds
1,054sqft
Condominium
Built in 2001
-- sqft lot
$288,100 Zestimate®
$261/sqft
$1,967 Estimated rent
Home value
$288,100
$274,000 - $303,000
$1,967/mo
Zestimate® history
Loading...
Owner options
Explore your selling options
What's special
Move right in! Welcome to this lovely, desirable first floor two-bedroom, two- bath condo located within "The Greens At Westover". Located right inside the main entrance of building #3* No steps*. Rear patio overlooks the golf course. ENTIRE unit has been FRESHLY painted and NEW carpet!. Features: Kitchen with extra cabinets, stainless steel refrigerator, Laundry Rm with cabinets, dining area, Living Rm w/ ceiling fan, 2 bedrooms with ceiling fans, 2 full baths. Plenty of storage space included. Elevators, club house with IN DOOR POOL. Buyer responsible to $2,500 capital contribution. Located close to King of Prussia and Collegeville for shopping and restaurants.
Zillow last checked: 8 hours ago
Listing updated: March 06, 2024 at 02:52am
Listed by:
Michael Haley 610-574-2135,
Coldwell Banker Hearthside Realtors-Collegeville
Bought with:
NON MEMBER, 0225194075
Non Subscribing Office
Source: Bright MLS,MLS#: PAMC2091348
Facts & features
Interior
Bedrooms & bathrooms
- Bedrooms: 2
- Bathrooms: 2
- Full bathrooms: 2
- Main level bathrooms: 2
- Main level bedrooms: 2
Basement
- Area: 0
Heating
- Forced Air, Natural Gas
Cooling
- Central Air, Electric
Appliances
- Included: Microwave, Built-In Range, Dishwasher, Refrigerator, Stainless Steel Appliance(s), Gas Water Heater
- Laundry: Dryer In Unit, Main Level, Washer In Unit, Washer/Dryer Hookups Only, Laundry Room, In Unit
Features
- Butlers Pantry, Ceiling Fan(s), Dining Area, Elevator, Entry Level Bedroom, Floor Plan - Traditional
- Flooring: Carpet, Vinyl
- Doors: Sliding Glass
- Windows: Insulated Windows
- Has basement: No
- Has fireplace: No
- Common walls with other units/homes: 2+ Common Walls
Interior area
- Total structure area: 1,054
- Total interior livable area: 1,054 sqft
- Finished area above ground: 1,054
- Finished area below ground: 0
Property
Parking
- Parking features: Lighted, Paved, Secured, Private, Parking Lot
Accessibility
- Accessibility features: Accessible Elevator Installed, Accessible Entrance
Features
- Levels: Four
- Stories: 4
- Exterior features: Lighting, Sidewalks, Street Lights, Balcony
- Pool features: Community
- Has view: Yes
- View description: Creek/Stream, Golf Course, Trees/Woods
- Has water view: Yes
- Water view: Creek/Stream
Lot
- Features: Suburban, Unknown Soil Type
Details
- Additional structures: Above Grade, Below Grade
- Parcel number: 630000528282
- Zoning: 1202 RES. CONDO
- Zoning description: condo garden type 1-3 stories
- Special conditions: Standard
Construction
Type & style
- Home type: Condo
- Property subtype: Condominium
- Attached to another structure: Yes
Materials
- Concrete
Condition
- Average
- New construction: No
- Year built: 2001
Utilities & green energy
- Sewer: Public Sewer
- Water: Public
- Utilities for property: Cable Connected, Phone Available
Community & neighborhood
Security
- Security features: Carbon Monoxide Detector(s), Exterior Cameras, Main Entrance Lock
Community
- Community features: Pool
Senior living
- Senior community: Yes
Location
- Region: Jeffersonville
- Subdivision: Greens At Westover
- Municipality: WEST NORRITON TWP
HOA & financial
HOA
- Has HOA: No
- Amenities included: Jogging Path, Elevator(s), Clubhouse, Fitness Center, Storage Bin, Retirement Community, Indoor Pool, Library
- Services included: All Ground Fee, Common Area Maintenance, Maintenance Structure, Maintenance Grounds, Management, Pool(s), Sewer, Snow Removal, Trash, Insurance
- Association name: First Service Residential
Other fees
- Condo and coop fee: $294 monthly
Other
Other facts
- Listing agreement: Exclusive Right To Sell
- Listing terms: Conventional,Cash
- Ownership: Condominium
Price history
| Date | Event | Price |
|---|---|---|
| 3/5/2024 | Sold | $275,000-3.5%$261/sqft |
Source: | ||
| 3/1/2024 | Pending sale | $284,900$270/sqft |
Source: | ||
| 2/5/2024 | Contingent | $284,900$270/sqft |
Source: | ||
| 1/9/2024 | Listed for sale | $284,900+31.6%$270/sqft |
Source: | ||
| 3/24/2021 | Listing removed | -- |
Source: Owner Report a problem | ||
Public tax history
| Year | Property taxes | Tax assessment |
|---|---|---|
| 2024 | $4,633 | $95,940 |
| 2023 | $4,633 +0.6% | $95,940 |
| 2022 | $4,604 +0.6% | $95,940 |
Find assessor info on the county website
Neighborhood: 19403
Nearby schools
GreatSchools rating
- 5/10Eisenhower Middle SchoolGrades: 5-8Distance: 2.3 mi
- 2/10Norristown Area High SchoolGrades: 9-12Distance: 1.8 mi
- 5/10Paul V Fly El SchoolGrades: K-4Distance: 2.5 mi
Schools provided by the listing agent
- High: Norristown Area
- District: Norristown Area
Source: Bright MLS. This data may not be complete. We recommend contacting the local school district to confirm school assignments for this home.

Get pre-qualified for a loan
At Zillow Home Loans, we can pre-qualify you in as little as 5 minutes with no impact to your credit score.An equal housing lender. NMLS #10287.

