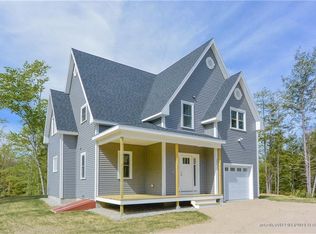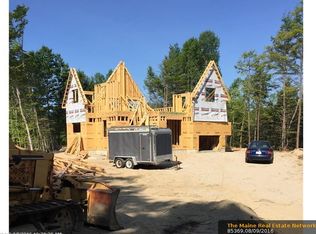Closed
$625,000
312 Buxton Road, Saco, ME 04072
4beds
2,370sqft
Single Family Residence
Built in 1969
2.66 Acres Lot
$655,100 Zestimate®
$264/sqft
$3,257 Estimated rent
Home value
$655,100
$616,000 - $694,000
$3,257/mo
Zestimate® history
Loading...
Owner options
Explore your selling options
What's special
This beautiful Saco home sits on an oversized 2.66 acre lot and has everything you've been looking for. The kitchen was remodeled in 2015 by Sarah Steinburg and boasts granite countertops, a gas cooktop with a stainless steel hood, pot filler, wall oven and microwave, and plenty of cabinet space. The walk-in pantry is straight out of HGTV with built-ins, a refrigerator, and plenty of shelf space. No more working from a desk in your bedroom- there is an office with built-ins right off of the kitchen. The living room has a large stone fireplace and vaulted ceilings with plenty of room for your family and friends. Enjoy your morning coffee in the sunroom surrounded by large windows overlooking the back yard. There are four bedrooms upstairs and a full bathroom with a tiled shower. The private back yard is the perfect entertaining spot and has a patio with a fire pit. The two car attached garage has unfinished storage space above with direct access to the second floor living area. The full unfinished basement provides all of the storage space you need. This home is only 10 minutes away from downtown Saco and less than 30 minutes away from downtown Portland. Don't miss out- schedule a showing today!
Zillow last checked: 8 hours ago
Listing updated: February 03, 2026 at 10:59am
Listed by:
Signature Homes Real Estate Group, LLC
Bought with:
Keller Williams Realty
Source: Maine Listings,MLS#: 1582712
Facts & features
Interior
Bedrooms & bathrooms
- Bedrooms: 4
- Bathrooms: 2
- Full bathrooms: 2
Primary bedroom
- Features: Closet
- Level: Second
Bedroom 2
- Features: Closet
- Level: Second
Bedroom 3
- Features: Closet
- Level: Second
Bedroom 4
- Features: Closet
- Level: Second
Den
- Features: Built-in Features
- Level: First
Dining room
- Features: Informal
- Level: First
Family room
- Features: Built-in Features
- Level: First
Kitchen
- Features: Eat-in Kitchen, Kitchen Island, Pantry
- Level: First
Living room
- Features: Gas Fireplace, Vaulted Ceiling(s)
- Level: First
Mud room
- Features: Built-in Features
- Level: First
Office
- Features: Built-in Features
- Level: First
Sunroom
- Features: Sunken/Raised, Three-Season
- Level: First
Heating
- Baseboard, Heat Pump, Hot Water
Cooling
- Heat Pump
Features
- Flooring: Tile, Wood
- Basement: Bulkhead,Interior Entry
- Number of fireplaces: 1
Interior area
- Total structure area: 2,370
- Total interior livable area: 2,370 sqft
- Finished area above ground: 2,370
- Finished area below ground: 0
Property
Parking
- Total spaces: 2
- Parking features: Garage - Attached
- Attached garage spaces: 2
Features
- Patio & porch: Glassed-in Porch, Patio
- Has view: Yes
- View description: Trees/Woods
Lot
- Size: 2.66 Acres
Details
- Additional structures: Shed(s)
- Parcel number: SACOM115L024U000000
- Zoning: LDR & RC
Construction
Type & style
- Home type: SingleFamily
- Architectural style: Cape Cod
- Property subtype: Single Family Residence
Materials
- Roof: Shingle
Condition
- Year built: 1969
Utilities & green energy
- Electric: Circuit Breakers
- Sewer: Private Sewer, Septic Tank
- Water: Private, Well
Community & neighborhood
Location
- Region: Saco
Price history
| Date | Event | Price |
|---|---|---|
| 5/29/2024 | Sold | $625,000$264/sqft |
Source: | ||
| 5/8/2024 | Pending sale | $625,000$264/sqft |
Source: | ||
| 2/26/2024 | Contingent | $625,000$264/sqft |
Source: | ||
| 2/22/2024 | Listed for sale | $625,000+2.5%$264/sqft |
Source: | ||
| 8/26/2022 | Sold | $610,000-6%$257/sqft |
Source: | ||
Public tax history
| Year | Property taxes | Tax assessment |
|---|---|---|
| 2024 | $7,859 | $532,800 |
| 2023 | $7,859 +15.5% | $532,800 +43.5% |
| 2022 | $6,806 +3.2% | $371,300 +6.3% |
Find assessor info on the county website
Neighborhood: 04072
Nearby schools
GreatSchools rating
- NAYoung SchoolGrades: K-2Distance: 3.7 mi
- 7/10Saco Middle SchoolGrades: 6-8Distance: 2.5 mi
- NASaco Transition ProgramGrades: 9-12Distance: 4.9 mi
Get pre-qualified for a loan
At Zillow Home Loans, we can pre-qualify you in as little as 5 minutes with no impact to your credit score.An equal housing lender. NMLS #10287.

