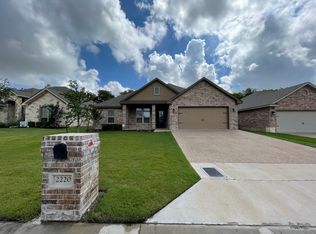Spacious 4+ Bedroom Home in Midway ISD Over 2,100 Sq. Ft. with Bonus Room & Huge Yard!
This versatile 4-bedroom, 2-bath home in Midway ISD offers more than 2,100 sq. ft. of living space, plus a bonus room that can serve as a fifth bedroom, home office, second living area, or flexible space to fit your needs.
Step inside to find fresh neutral paint and durable vinyl plank flooring throughout. The large living area flows seamlessly into the dining room and features vaulted ceilings with striking wooden cross beams. French doors open to a spacious outdoor patio perfect for relaxing or entertaining.
The kitchen is well-equipped with a dishwasher, built-in electric wall oven, secondary range and oven, and microwave. An in-house laundry room with washer-dryer hookup adds extra convenience.
Each bedroom is generously sized with spacious closets. Outside, enjoy an oversized fenced yard shaded by mature trees, complete with two storage buildings.
Located in a quiet, established neighborhood close to I-35, Hewitt Drive shopping and restaurants, and local schools, this home offers space, comfort, and convenience all in one.
12-month lease. Tenant responsible for all utilities. $50 application fee per occupant age 18+.
$250/pet non-refundable pet fee.
$250/pet refundable pet deposit.
Online pet screening required.
Tenant must maintain renters insurance for duration of lease.
House for rent
$2,250/mo
312 Cedarwood Ln, Hewitt, TX 76643
4beds
2,130sqft
Price may not include required fees and charges.
Single family residence
Available now
Cats, dogs OK
Central air
Hookups laundry
-- Parking
Forced air
What's special
Two storage buildingsSpacious outdoor patioOversized fenced yardShaded by mature treesIn-house laundry roomFrench doors
- 5 days
- on Zillow |
- -- |
- -- |
Travel times
Add up to $600/yr to your down payment
Consider a first-time homebuyer savings account designed to grow your down payment with up to a 6% match & 4.15% APY.
Facts & features
Interior
Bedrooms & bathrooms
- Bedrooms: 4
- Bathrooms: 2
- Full bathrooms: 2
Heating
- Forced Air
Cooling
- Central Air
Appliances
- Included: Dishwasher, Oven, Refrigerator, WD Hookup
- Laundry: Hookups
Features
- WD Hookup
- Flooring: Hardwood, Tile
Interior area
- Total interior livable area: 2,130 sqft
Property
Parking
- Details: Contact manager
Features
- Exterior features: Heating system: Forced Air, No Utilities included in rent
Details
- Parcel number: 363320000080005
Construction
Type & style
- Home type: SingleFamily
- Property subtype: Single Family Residence
Community & HOA
Location
- Region: Hewitt
Financial & listing details
- Lease term: 1 Year
Price history
| Date | Event | Price |
|---|---|---|
| 8/19/2025 | Listed for rent | $2,250+12.5%$1/sqft |
Source: Zillow Rentals | ||
| 6/26/2024 | Listing removed | -- |
Source: Zillow Rentals | ||
| 6/18/2024 | Listed for rent | $2,000$1/sqft |
Source: Zillow Rentals | ||
| 5/5/2023 | Sold | -- |
Source: NTREIS #214503 | ||
| 4/20/2023 | Pending sale | $285,000$134/sqft |
Source: | ||
![[object Object]](https://photos.zillowstatic.com/fp/ec4e0023c5226ac5bd2f01c1f7635df2-p_i.jpg)
