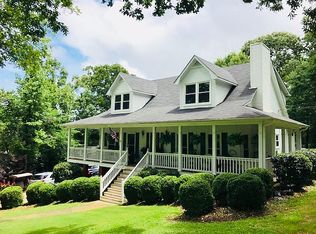Sold for $470,000
$470,000
312 Chestnut Ln, Alabaster, AL 35007
4beds
2,880sqft
Single Family Residence
Built in 1993
3.37 Acres Lot
$509,700 Zestimate®
$163/sqft
$2,673 Estimated rent
Home value
$509,700
$484,000 - $535,000
$2,673/mo
Zestimate® history
Loading...
Owner options
Explore your selling options
What's special
Situated on over 3 acres with a gorgeous SALT WATER POOL, you will want to make this one yours as soon as possible! This rare opportunity to own a 1-owner home in Alabaster is just what you've been waiting for! The main level features hardwood flooring in the dining room, living room and kitchen. The kitchen has been updated with granite counter tops and has spacious dining nook overlooking the pool area in the backyard. The owner suite is on the main level and features volume ceilings, spacious master bath with separate vanities, large soaking tub and a separate shower. Need storage? Look no further! This home offers ample walk-in attic storage and even has a huge space that could be finished, if needed. There is a 2-car attached garage as well as a 2-car detached garage/workshop area. The best part....the backyard! Enjoy afternoons soaking up the sun by your salt water pool. You will love it here!
Zillow last checked: 8 hours ago
Listing updated: May 31, 2023 at 06:55am
Listed by:
Stephanie Lucas CELL:(205)515-4192,
Keller Williams Realty Hoover
Bought with:
Beth Harris
ARC Realty Pelham Branch
Source: GALMLS,MLS#: 1352997
Facts & features
Interior
Bedrooms & bathrooms
- Bedrooms: 4
- Bathrooms: 3
- Full bathrooms: 2
- 1/2 bathrooms: 1
Primary bedroom
- Level: First
Bedroom 1
- Level: Second
Bedroom 2
- Level: Second
Bedroom 3
- Level: Second
Primary bathroom
- Level: First
Bathroom 1
- Level: First
Dining room
- Level: First
Kitchen
- Features: Kitchen Island, Pantry
- Level: First
Living room
- Level: First
Basement
- Area: 0
Heating
- 3+ Systems (HEAT), Central, Natural Gas
Cooling
- 3+ Systems (COOL), Central Air, Electric, Ceiling Fan(s)
Appliances
- Included: Electric Cooktop, Dishwasher, Electric Oven, Refrigerator, Gas Water Heater
- Laundry: Electric Dryer Hookup, Washer Hookup, Main Level, Laundry Room, Laundry (ROOM), Yes
Features
- Recessed Lighting, Workshop (INT), High Ceilings, Crown Molding, Smooth Ceilings, Tray Ceiling(s), Linen Closet, Separate Shower, Split Bedrooms, Tub/Shower Combo, Walk-In Closet(s)
- Flooring: Carpet, Hardwood, Laminate, Tile
- Windows: Double Pane Windows
- Attic: Walk-In,Yes
- Number of fireplaces: 1
- Fireplace features: Brick (FIREPL), Gas Starter, Living Room, Wood Burning
Interior area
- Total interior livable area: 2,880 sqft
- Finished area above ground: 2,880
- Finished area below ground: 0
Property
Parking
- Total spaces: 4
- Parking features: Detached, Driveway, Parking (MLVL), Garage Faces Side
- Garage spaces: 4
- Has uncovered spaces: Yes
Features
- Levels: One and One Half
- Stories: 1
- Patio & porch: Open (PATIO), Patio, Porch
- Has private pool: Yes
- Pool features: In Ground, Salt Water, Private
- Has spa: Yes
- Spa features: Bath
- Fencing: Fenced
- Has view: Yes
- View description: Mountain(s)
- Waterfront features: No
Lot
- Size: 3.37 Acres
- Features: Acreage
Details
- Additional structures: Gazebo
- Parcel number: 236130000013.011
- Special conditions: N/A
Construction
Type & style
- Home type: SingleFamily
- Property subtype: Single Family Residence
Materials
- 3 Sides Brick, Other
- Foundation: Slab
Condition
- Year built: 1993
Utilities & green energy
- Sewer: Septic Tank
- Water: Public
Green energy
- Energy efficient items: Ridge Vent
Community & neighborhood
Location
- Region: Alabaster
- Subdivision: Dogwood Forest
Other
Other facts
- Price range: $470K - $470K
Price history
| Date | Event | Price |
|---|---|---|
| 5/30/2023 | Sold | $470,000+4.4%$163/sqft |
Source: | ||
| 5/13/2023 | Contingent | $450,000$156/sqft |
Source: | ||
| 5/11/2023 | Listed for sale | $450,000+168.5%$156/sqft |
Source: | ||
| 2/27/2013 | Sold | $167,600$58/sqft |
Source: Agent Provided Report a problem | ||
Public tax history
| Year | Property taxes | Tax assessment |
|---|---|---|
| 2025 | $2,025 -8.4% | $46,580 -0.6% |
| 2024 | $2,210 +45% | $46,840 +30% |
| 2023 | $1,524 +9.9% | $36,040 +8.8% |
Find assessor info on the county website
Neighborhood: 35007
Nearby schools
GreatSchools rating
- 9/10Meadow View Elem SchoolGrades: PK-3Distance: 1.8 mi
- 7/10Thompson Middle SchoolGrades: 6-8Distance: 2.6 mi
- 7/10Thompson High SchoolGrades: 9-12Distance: 3.2 mi
Schools provided by the listing agent
- Elementary: Meadow View
- Middle: Thompson
- High: Thompson
Source: GALMLS. This data may not be complete. We recommend contacting the local school district to confirm school assignments for this home.
Get a cash offer in 3 minutes
Find out how much your home could sell for in as little as 3 minutes with a no-obligation cash offer.
Estimated market value$509,700
Get a cash offer in 3 minutes
Find out how much your home could sell for in as little as 3 minutes with a no-obligation cash offer.
Estimated market value
$509,700
