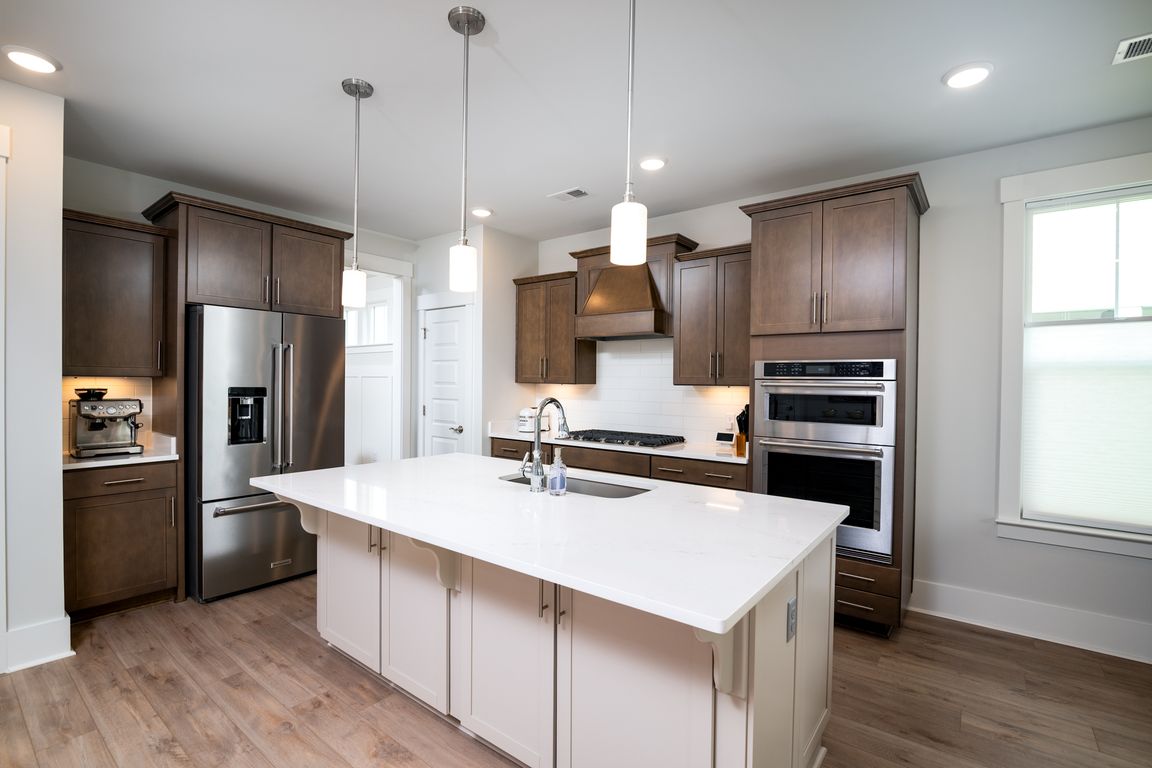
ActivePrice cut: $100 (10/7)
$614,800
4beds
2,714sqft
312 Clearpath Dr, Summerville, SC 29486
4beds
2,714sqft
Single family residence
Built in 2023
6,098 sqft
2 Garage spaces
$227 price/sqft
What's special
Private balconyOpen-concept kitchenGourmet kitchen
Start your mornings sipping coffee on your private balcony, overlooking the peaceful water + park views. Host sunset dinners on your patio, grill ready w/ gas hookup. Enjoy laughter-filled evenings in your open-concept kitchen. This upgraded 2023 Pulte Marigold offers the lifestyle you've been waiting for--gourmet kitchen, deluxe owner's suite, 2 ...
- 127 days |
- 947 |
- 25 |
Source: CTMLS,MLS#: 25015524
Travel times
Living Room
Kitchen
Primary Bedroom
Zillow last checked: 7 hours ago
Listing updated: October 07, 2025 at 07:27am
Listed by:
ERA Wilder Realty Inc
Source: CTMLS,MLS#: 25015524
Facts & features
Interior
Bedrooms & bathrooms
- Bedrooms: 4
- Bathrooms: 3
- Full bathrooms: 2
- 1/2 bathrooms: 1
Rooms
- Room types: Game Room, Great Room, Loft, Media Room, Office, Dining Room, Eat-In-Kitchen, Foyer, Game, Great, Laundry, Media, Separate Dining
Heating
- Natural Gas
Cooling
- Central Air
Appliances
- Laundry: Laundry Room
Features
- Ceiling - Smooth, High Ceilings, Kitchen Island, Walk-In Closet(s), Ceiling Fan(s), Eat-in Kitchen, Entrance Foyer
- Flooring: Carpet, Ceramic Tile, Luxury Vinyl
- Windows: ENERGY STAR Qualified Windows
- Number of fireplaces: 1
- Fireplace features: Gas Log, Great Room, One
Interior area
- Total structure area: 2,714
- Total interior livable area: 2,714 sqft
Video & virtual tour
Property
Parking
- Total spaces: 2
- Parking features: Garage, Detached, Garage Door Opener
- Garage spaces: 2
Features
- Levels: Three Or More
- Stories: 3
- Patio & porch: Front Porch, Screened
- Exterior features: Balcony
- Fencing: Partial
- Waterfront features: Pond
Lot
- Size: 6,098.4 Square Feet
- Features: 0 - .5 Acre
Details
- Parcel number: 2090904032
Construction
Type & style
- Home type: SingleFamily
- Architectural style: Charleston Single
- Property subtype: Single Family Residence
Materials
- Cement Siding
- Foundation: Slab
- Roof: Architectural
Condition
- New construction: No
- Year built: 2023
Utilities & green energy
- Sewer: Public Sewer
- Water: Public
- Utilities for property: BCW & SA, Berkeley Elect Co-Op, Dominion Energy
Green energy
- Green verification: HERS Index Score
- Energy efficient items: HVAC, Insulation, Roof
Community & HOA
Community
- Features: Clubhouse, Dog Park, Fitness Center, Park, Pool, Tennis Court(s), Walk/Jog Trails
- Subdivision: Nexton
Location
- Region: Summerville
Financial & listing details
- Price per square foot: $227/sqft
- Tax assessed value: $632,100
- Annual tax amount: $3,511
- Date on market: 6/4/2025
- Listing terms: Any,Cash,Conventional,VA Loan