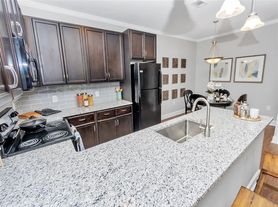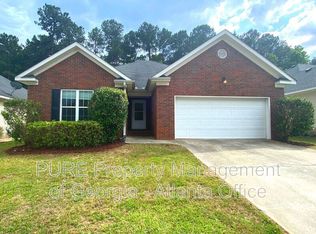Craftsman style home with top-rated schools within walking distance! Hardwood Spacious open floor plan. French doors off great room lead to flex room/office with custom built bookshelves. Kitchen features white cabinets, recessed & pendant lighting, breakfast bar, large pantry and stainless steel appliances. Abundant shelving in the laundry room/pantry combo. Large owner suite easily fits a king bed and features owner bath with garden tub, walk in shower with glass door, double sinks, framed mirror and custom-built shelving in the owner's walk in closet. Guest bedrooms and guest bath are split from the owner suite for privacy. Large fenced backyard with patio. Security deposit equal to one months rent. Tenant is responsible for all utilities and lawn maintenance. Background/credit checks are required. One year lease minimum.
House for rent
$1,650/mo
312 Crown Heights Way, Grovetown, GA 30813
3beds
1,551sqft
Price may not include required fees and charges.
Singlefamily
Available Mon Nov 17 2025
Cats, dogs OK
Central air, ceiling fan
-- Laundry
2 Garage spaces parking
Heat pump
What's special
Large fenced backyardOpen floor planStainless steel appliancesLarge pantryBreakfast barFramed mirrorDouble sinks
- 2 days |
- -- |
- -- |
Travel times
Looking to buy when your lease ends?
Consider a first-time homebuyer savings account designed to grow your down payment with up to a 6% match & a competitive APY.
Facts & features
Interior
Bedrooms & bathrooms
- Bedrooms: 3
- Bathrooms: 2
- Full bathrooms: 2
Rooms
- Room types: Dining Room, Office
Heating
- Heat Pump
Cooling
- Central Air, Ceiling Fan
Appliances
- Included: Dishwasher, Disposal, Microwave, Range, Refrigerator
Features
- Blinds, Built-in Features, Cable Available, Ceiling Fan(s), Eat-in Kitchen, Entrance Foyer, Garden Tub, Pantry, Smoke Detector(s), Split Bedroom, Walk In Closet, Walk-In Closet(s)
- Flooring: Carpet, Hardwood
- Windows: Window Coverings
Interior area
- Total interior livable area: 1,551 sqft
Property
Parking
- Total spaces: 2
- Parking features: Garage, Covered
- Has garage: Yes
- Details: Contact manager
Features
- Exterior features: Architecture Style: Ranch Rambler, Attached, Bedroom 2, Bedroom 3, Blinds, Built-in Features, Cable Available, Eat-in Kitchen, Entrance Foyer, Garage, Garage Door Opener, Garden, Garden Tub, Great Room, Landscaped, Lot Features: Landscaped, Master Bedroom, No Utilities included in rent, Pantry, Parking Pad, Patio, Roof Type: Composition, Smoke Detector(s), Split Bedroom, Street Lights, Walk In Closet, Walk-In Closet(s)
Details
- Parcel number: 0611955
Construction
Type & style
- Home type: SingleFamily
- Architectural style: RanchRambler
- Property subtype: SingleFamily
Materials
- Roof: Composition
Condition
- Year built: 2015
Utilities & green energy
- Utilities for property: Cable Available
Community & HOA
Location
- Region: Grovetown
Financial & listing details
- Lease term: Contact For Details
Price history
| Date | Event | Price |
|---|---|---|
| 11/4/2025 | Listed for rent | $1,650+26.9%$1/sqft |
Source: Hive MLS #548898 | ||
| 1/5/2021 | Listing removed | -- |
Source: | ||
| 12/30/2020 | Listed for rent | $1,300$1/sqft |
Source: | ||
| 11/27/2019 | Listing removed | $1,300$1/sqft |
Source: BLANCHARD & CALHOUN-EVANS #448678 | ||
| 11/11/2019 | Listed for rent | $1,300$1/sqft |
Source: BLANCHARD & CALHOUN-EVANS #448678 | ||

