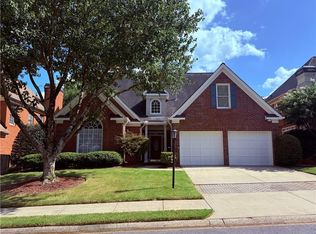Elegant 4 Sided BRICK Home offering main level living for parents with master on the main. Additionally, there is a second master suite plus kids' bedrooms/baths upstairs. Updated Kitchen with new Stainless Steel Appliances , Granite Countertops.Fresh off white paint and hardwood floors throughout the main level, well maintained home with easy care landscaping, 2 master suites. Main level Master comes with renovated spa bathroom and the suite opens to back patio & private garden in fenced-in backyard. Updated lights, ceiling fans. Second master is upstairs with walk-in storage. Enjoy morning coffee in the Sunroom off the kitchen. Plantation Shutters throughout while home offers brilliant natural light exposure.Home underwent a $60,000 remodel a few years back. Also boasts new architectural shingle roof, gutters, downspouts, new gazebo. AWARD WINNING schools: Sope Creek Elem, Dickerson Middle, Walton High. Prime location for commuters, shopping and entertainment.
Listings identified with the FMLS IDX logo come from FMLS and are held by brokerage firms other than the owner of this website. The listing brokerage is identified in any listing details. Information is deemed reliable but is not guaranteed. 2025 First Multiple Listing Service, Inc.
House for rent
$4,900/mo
312 Declaire Way NE, Marietta, GA 30067
4beds
3,658sqft
Price may not include required fees and charges.
Singlefamily
Available now
-- Pets
Central air, electric, zoned, ceiling fan
In unit laundry
2 Attached garage spaces parking
Natural gas, forced air, zoned, fireplace
What's special
New gazeboFenced-in backyardHardwood floorsUpdated kitchenPrivate gardenRenovated spa bathroomBrilliant natural light exposure
- 34 days
- on Zillow |
- -- |
- -- |
Travel times
Looking to buy when your lease ends?
See how you can grow your down payment with up to a 6% match & 4.15% APY.
Facts & features
Interior
Bedrooms & bathrooms
- Bedrooms: 4
- Bathrooms: 4
- Full bathrooms: 3
- 1/2 bathrooms: 1
Rooms
- Room types: Dining Room, Master Bath
Heating
- Natural Gas, Forced Air, Zoned, Fireplace
Cooling
- Central Air, Electric, Zoned, Ceiling Fan
Appliances
- Included: Dishwasher, Disposal, Dryer, Microwave, Oven, Range, Refrigerator, Washer
- Laundry: In Unit, Laundry Room, Main Level
Features
- Bookcases, Ceiling Fan(s), Double Vanity, Entrance Foyer 2 Story, High Ceilings 10 ft Main, Tray Ceiling(s), Vaulted Ceiling(s), Walk-In Closet(s)
- Flooring: Carpet, Hardwood
- Has fireplace: Yes
Interior area
- Total interior livable area: 3,658 sqft
Property
Parking
- Total spaces: 2
- Parking features: Attached, Garage, Covered
- Has attached garage: Yes
- Details: Contact manager
Features
- Stories: 2
- Exterior features: Contact manager
- Has spa: Yes
- Spa features: Hottub Spa
Details
- Parcel number: 01000800800
Construction
Type & style
- Home type: SingleFamily
- Property subtype: SingleFamily
Materials
- Roof: Composition
Condition
- Year built: 1996
Community & HOA
Location
- Region: Marietta
Financial & listing details
- Lease term: 12 Months
Price history
| Date | Event | Price |
|---|---|---|
| 7/13/2025 | Price change | $4,900-9.3%$1/sqft |
Source: FMLS GA #7581958 | ||
| 5/19/2025 | Listed for rent | $5,400-10%$1/sqft |
Source: FMLS GA #7581958 | ||
| 5/16/2024 | Listing removed | -- |
Source: FMLS GA #7350453 | ||
| 5/1/2024 | Price change | $6,000+20%$2/sqft |
Source: FMLS GA #7350453 | ||
| 3/10/2024 | Listed for rent | $5,000$1/sqft |
Source: FMLS GA #7350453 | ||
![[object Object]](https://photos.zillowstatic.com/fp/d7bddfd22b50c74ef44fb2a8e30c12d9-p_i.jpg)
