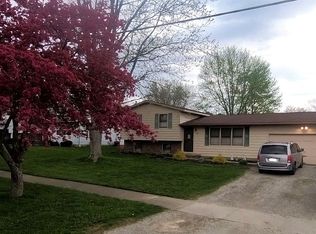Sold for $179,900
$179,900
312 Decourcey St, Rittman, OH 44270
3beds
1,804sqft
Single Family Residence
Built in 1977
0.31 Acres Lot
$208,500 Zestimate®
$100/sqft
$1,324 Estimated rent
Home value
$208,500
$169,000 - $244,000
$1,324/mo
Zestimate® history
Loading...
Owner options
Explore your selling options
What's special
Welcome home to 312 Decourcey in Rittman! This property is a ONE OWNER home built by Wayne Homes. This spacious split level includes roughly 1900 square feet, three bedrooms and one full bath. The first level includes large living room space with tons of natural lighting. The dining room is centrally located between the kitchen and living room even overlooking lower level. The kitchen is a retro and includes new laminate flooring. The upper level includes three generous sized bedrooms with large closets. Master bedroom includes double closets. The lower level includes additional family room space that looks over the backyard. The updates includes: roof (2022), new carpet (2021), bathtub with transferable warranty (2019), waterproofed basement, new flooring in kitchen & bathroom (2019), new sliding glass door (2019) and new garage door (2021). All of this on a beautiful setting! Call/text for your private showing today!
Zillow last checked: 8 hours ago
Listing updated: September 25, 2023 at 12:34pm
Listing Provided by:
Jessica Nader jess.nader21@gmail.com(330)209-2008,
RE/MAX Crossroads Properties
Bought with:
Christopher Allchin, 2022005068
Keller Williams Legacy Group Realty
Source: MLS Now,MLS#: 4477674 Originating MLS: Stark Trumbull Area REALTORS
Originating MLS: Stark Trumbull Area REALTORS
Facts & features
Interior
Bedrooms & bathrooms
- Bedrooms: 3
- Bathrooms: 1
- Full bathrooms: 1
Primary bedroom
- Description: Flooring: Carpet
- Level: Second
- Dimensions: 14.00 x 11.00
Bedroom
- Description: Flooring: Carpet
- Level: Second
- Dimensions: 14.00 x 10.00
Bedroom
- Description: Flooring: Carpet
- Level: Second
- Dimensions: 12.00 x 11.00
Dining room
- Description: Flooring: Carpet
- Level: First
- Dimensions: 12.00 x 11.00
Family room
- Description: Flooring: Carpet
- Level: Lower
- Dimensions: 20.00 x 13.00
Kitchen
- Description: Flooring: Laminate
- Level: First
- Dimensions: 12.00 x 10.00
Living room
- Description: Flooring: Carpet
- Level: First
- Dimensions: 17.00 x 13.00
Heating
- Forced Air, Gas
Cooling
- Central Air
Features
- Basement: Crawl Space,Sump Pump
- Has fireplace: No
Interior area
- Total structure area: 1,804
- Total interior livable area: 1,804 sqft
- Finished area above ground: 1,804
Property
Parking
- Total spaces: 2
- Parking features: Attached, Direct Access, Electricity, Garage, Garage Door Opener, Unpaved
- Attached garage spaces: 2
Features
- Levels: Two,Multi/Split
- Stories: 2
- Patio & porch: Patio
Lot
- Size: 0.31 Acres
- Dimensions: 85 x 159
Details
- Parcel number: 6302965000
Construction
Type & style
- Home type: SingleFamily
- Architectural style: Split Level
- Property subtype: Single Family Residence
Materials
- Aluminum Siding, Brick
- Roof: Asphalt,Fiberglass
Condition
- Year built: 1977
Utilities & green energy
- Water: Public
Community & neighborhood
Security
- Security features: Smoke Detector(s)
Location
- Region: Rittman
Other
Other facts
- Listing terms: Cash,Conventional,FHA,VA Loan
Price history
| Date | Event | Price |
|---|---|---|
| 9/21/2023 | Sold | $179,900-5.3%$100/sqft |
Source: | ||
| 8/15/2023 | Contingent | $189,900$105/sqft |
Source: | ||
| 8/11/2023 | Listed for sale | $189,900$105/sqft |
Source: | ||
| 8/1/2023 | Contingent | $189,900$105/sqft |
Source: | ||
| 7/27/2023 | Listed for sale | $189,900$105/sqft |
Source: | ||
Public tax history
Tax history is unavailable.
Neighborhood: 44270
Nearby schools
GreatSchools rating
- 7/10Rittman Elementary SchoolGrades: K-5Distance: 0.4 mi
- 7/10Rittman Middle SchoolGrades: 6-8Distance: 0.5 mi
- 7/10Rittman High SchoolGrades: 9-12Distance: 0.5 mi
Schools provided by the listing agent
- District: Rittman EVSD - 8507
Source: MLS Now. This data may not be complete. We recommend contacting the local school district to confirm school assignments for this home.
Get a cash offer in 3 minutes
Find out how much your home could sell for in as little as 3 minutes with a no-obligation cash offer.
Estimated market value$208,500
Get a cash offer in 3 minutes
Find out how much your home could sell for in as little as 3 minutes with a no-obligation cash offer.
Estimated market value
$208,500
