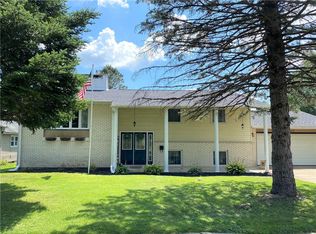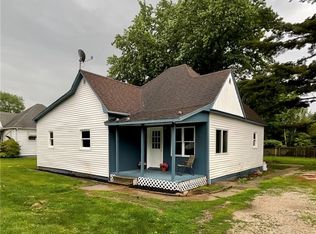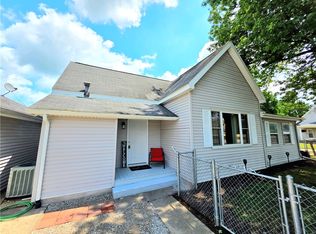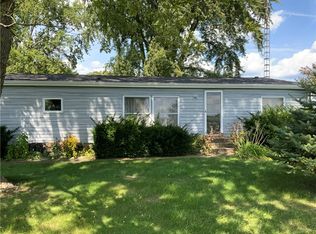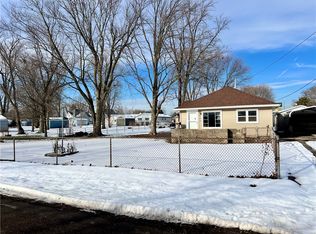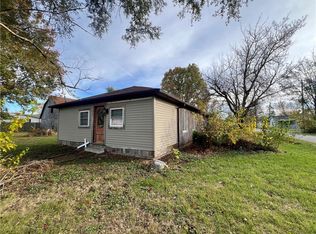Welcome to this charming Georgetown home offering a perfect blend of comfort, functionality, and space. This well-designed residence features a cozy 3-bedroom, 1-bath layout with a warm and inviting feel throughout. A separate dining room provides an ideal setting for hosting gatherings or enjoying everyday meals. Outside, you'll find a fully fenced backyard that offers privacy and security-perfect for pets, outdoor activities, gardening, or simply relaxing. One of the standout features of this property is the impressive 30x40 heated garage with space for up to four vehicles, offering endless possibilities f or storage, hobbies, or a workshop. Conveniently located near local amenities, schools, shopping, and nearby attractions, this home makes daily living easy and enjoyable. With its thoughtful layout, generous garage space, and inviting outdoor areas, this Georgetown property is full of charm and potential. Don't miss the opportunity to make it your own.
New
$99,999
312 E 11th St, Georgetown, IL 61846
3beds
1,348sqft
Est.:
Single Family Residence
Built in 1945
0.26 Acres Lot
$-- Zestimate®
$74/sqft
$-- HOA
What's special
Fully fenced backyardInviting outdoor areasPrivacy and securityGenerous garage spaceSeparate dining room
- 1 day |
- 94 |
- 2 |
Zillow last checked: 8 hours ago
Listing updated: December 20, 2025 at 09:39pm
Listing courtesy of:
Carol Meinhart, ABR,GRI,SFR (217)898-4353,
The Real Estate Group,Inc,
Tim Turner 217-898-4353,
The Real Estate Group,Inc
Source: MRED as distributed by MLS GRID,MLS#: 12535724
Tour with a local agent
Facts & features
Interior
Bedrooms & bathrooms
- Bedrooms: 3
- Bathrooms: 1
- Full bathrooms: 1
Rooms
- Room types: No additional rooms
Primary bedroom
- Level: Main
- Area: 460 Square Feet
- Dimensions: 23X20
Bedroom 2
- Level: Main
- Area: 117 Square Feet
- Dimensions: 9X13
Bedroom 3
- Level: Main
- Area: 117 Square Feet
- Dimensions: 9X13
Dining room
- Level: Main
- Area: 156 Square Feet
- Dimensions: 12X13
Kitchen
- Level: Main
- Area: 240 Square Feet
- Dimensions: 16X15
Laundry
- Level: Main
- Area: 70 Square Feet
- Dimensions: 7X10
Living room
- Level: Main
- Area: 156 Square Feet
- Dimensions: 12X13
Heating
- Natural Gas
Cooling
- Central Air
Features
- Basement: Crawl Space
Interior area
- Total structure area: 0
- Total interior livable area: 1,348 sqft
Property
Parking
- Total spaces: 8
- Parking features: Detached, Garage
- Garage spaces: 4
Accessibility
- Accessibility features: No Disability Access
Features
- Stories: 1
Lot
- Size: 0.26 Acres
- Dimensions: 93x120
Details
- Parcel number: 28293070520000
- Special conditions: None
Construction
Type & style
- Home type: SingleFamily
- Property subtype: Single Family Residence
Materials
- Vinyl Siding
Condition
- New construction: No
- Year built: 1945
Utilities & green energy
- Sewer: Public Sewer
- Water: Public
Community & HOA
HOA
- Services included: None
Location
- Region: Georgetown
Financial & listing details
- Price per square foot: $74/sqft
- Tax assessed value: $57,186
- Annual tax amount: $1,187
- Date on market: 12/21/2025
- Ownership: Fee Simple
Estimated market value
Not available
Estimated sales range
Not available
Not available
Price history
Price history
| Date | Event | Price |
|---|---|---|
| 12/21/2025 | Listed for sale | $99,999+23.5%$74/sqft |
Source: | ||
| 11/18/2025 | Listing removed | $81,000$60/sqft |
Source: | ||
| 11/5/2025 | Price change | $81,000-1.2%$60/sqft |
Source: | ||
| 10/15/2025 | Price change | $82,000-1.8%$61/sqft |
Source: | ||
| 10/2/2025 | Listed for sale | $83,500$62/sqft |
Source: | ||
Public tax history
Public tax history
| Year | Property taxes | Tax assessment |
|---|---|---|
| 2023 | $1,187 +6.4% | $19,062 +5.4% |
| 2022 | $1,116 +6.6% | $18,077 +5% |
| 2021 | $1,046 +7.2% | $17,216 +6% |
Find assessor info on the county website
BuyAbility℠ payment
Est. payment
$557/mo
Principal & interest
$388
Property taxes
$134
Home insurance
$35
Climate risks
Neighborhood: 61846
Nearby schools
GreatSchools rating
- 6/10Pine Crest Elementary SchoolGrades: PK-5Distance: 0.9 mi
- 6/10Mary Miller Junior High SchoolGrades: 6-8Distance: 0.8 mi
- 3/10Georgetown-Ridge Farm High SchoolGrades: 9-12Distance: 0.9 mi
Schools provided by the listing agent
- Elementary: Georgetown-Ridge Farm Junior Hig
- District: 4
Source: MRED as distributed by MLS GRID. This data may not be complete. We recommend contacting the local school district to confirm school assignments for this home.
- Loading
- Loading
