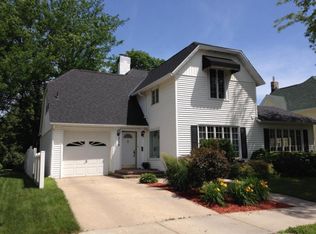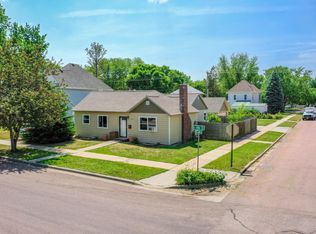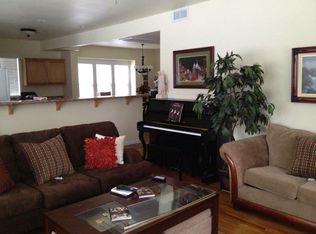Sold for $282,900 on 10/23/25
$282,900
312 E 4th Ave, Mitchell, SD 57301
4beds
3,148sqft
Single Family Residence
Built in 1890
9,750 Square Feet Lot
$282,800 Zestimate®
$90/sqft
$2,779 Estimated rent
Home value
$282,800
Estimated sales range
Not available
$2,779/mo
Zestimate® history
Loading...
Owner options
Explore your selling options
What's special
Completely new basement foundation constructed under home 1998, and since has been transformed w/complete interior remodeled, on all 3 levels - sheet rock, plumbing, sewer main to street & electrical service & fixtures. Trim, doors & baseboard completion on 7-25. Finished basement w/egress bedrooms. attached 20 x 24 garage. Vacated alley w/195' lot, very large back yard & add'l shed/orig garage. Professional Home Inspection paid for by Seller, done in June 2025, completed by Safeguard Home Inspection (Dillon Kolbo). Summary of this Inspection is in the "Documents" section of this link,. Full report provided upon Buyers Offer & request (too large to upload to Documents section).
Zillow last checked: 8 hours ago
Listing updated: November 12, 2025 at 02:22am
Listed by:
Chuck Mauszycki 605-999-7070,
Mitchell Realty LLC
Bought with:
Janet Fritzemeier
Crane Realty
Source: Mitchell BOR,MLS#: 25-313
Facts & features
Interior
Bedrooms & bathrooms
- Bedrooms: 4
- Bathrooms: 3
- Full bathrooms: 2
- 1/2 bathrooms: 1
Heating
- Natural Gas, Hot Water, Fireplace(s)
Cooling
- Central Air
Features
- Basement: Full
- Has fireplace: Yes
Interior area
- Total structure area: 3,203
- Total interior livable area: 3,148 sqft
- Finished area above ground: 2,548
- Finished area below ground: 600
Property
Parking
- Total spaces: 1
- Parking features: Garage - Attached
- Attached garage spaces: 1
- Details: Garage: Attach
Features
- Levels: Two
- Patio & porch: Deck: Yes
- Fencing: Yes
Lot
- Size: 9,750 sqft
- Dimensions: 50 x 195
Details
- Parcel number: 154500280000300
Construction
Type & style
- Home type: SingleFamily
- Property subtype: Single Family Residence
Materials
- Vinyl Siding, Frame, Complete Remodel '98
- Foundation: Block, Standard Basement (In-Ground)
Condition
- Year built: 1890
Utilities & green energy
- Electric: 200 Amp Service
- Sewer: Public Sewer
- Water: Public
Community & neighborhood
Location
- Region: Mitchell
Price history
| Date | Event | Price |
|---|---|---|
| 10/23/2025 | Sold | $282,900-3.8%$90/sqft |
Source: | ||
| 8/29/2025 | Pending sale | $294,000$93/sqft |
Source: | ||
| 8/27/2025 | Price change | $294,000-1.3%$93/sqft |
Source: | ||
| 7/17/2025 | Listed for sale | $298,000+776.5%$95/sqft |
Source: | ||
| 12/18/1997 | Sold | $34,000$11/sqft |
Source: Agent Provided | ||
Public tax history
| Year | Property taxes | Tax assessment |
|---|---|---|
| 2024 | $3,173 +14.3% | $227,383 +11.6% |
| 2023 | $2,776 +15.3% | $203,750 +13.2% |
| 2022 | $2,407 +2.6% | $179,945 +15.6% |
Find assessor info on the county website
Neighborhood: 57301
Nearby schools
GreatSchools rating
- 8/10Longfellow Elementary - 05Grades: K-5Distance: 0.5 mi
- 7/10Mitchell Middle School - 02Grades: 6-8Distance: 0.8 mi
- 4/10Mitchell High School - 01Grades: 9-12Distance: 0.5 mi

Get pre-qualified for a loan
At Zillow Home Loans, we can pre-qualify you in as little as 5 minutes with no impact to your credit score.An equal housing lender. NMLS #10287.


