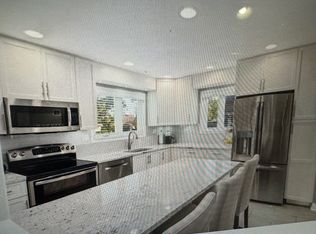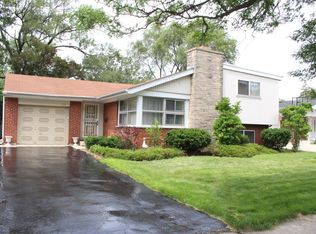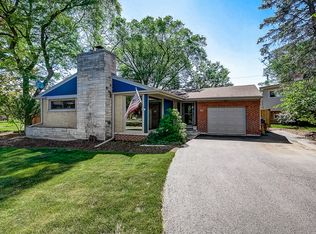Closed
$518,000
312 E Huntington Ln, Elmhurst, IL 60126
3beds
1,681sqft
Single Family Residence
Built in 1954
7,840.8 Square Feet Lot
$534,200 Zestimate®
$308/sqft
$3,083 Estimated rent
Home value
$534,200
$486,000 - $582,000
$3,083/mo
Zestimate® history
Loading...
Owner options
Explore your selling options
What's special
This completely updated Brynhaven split level is a turnkey home ready for you to move your furniture in! Featuring 3 bedrooms and two fully renovated bathrooms with a beautiful vaulted living room in the entry. The kitchen was fully gutted in 2024 with all new appliances and flooring. The entire exterior of the house was also painted in 2024 along with a beautiful patio and fire pit stretching out to the over-sized Brynnhaven back yard space. Tons of storage in attic and professionally sealed crawl space. 312 Huntington is walk to town, walk to schools and parks and a quick minute or less to the 290/294 highway system. Come and see it today!
Zillow last checked: 8 hours ago
Listing updated: March 07, 2025 at 04:25pm
Listing courtesy of:
Kevin Layton 630-484-8644,
Keller Williams Premiere Properties
Bought with:
Oltita Brennan
Jameson Sotheby's International Realty
Source: MRED as distributed by MLS GRID,MLS#: 12270517
Facts & features
Interior
Bedrooms & bathrooms
- Bedrooms: 3
- Bathrooms: 2
- Full bathrooms: 2
Primary bedroom
- Features: Flooring (Hardwood)
- Level: Second
- Area: 143 Square Feet
- Dimensions: 13X11
Bedroom 2
- Features: Flooring (Hardwood)
- Level: Second
- Area: 120 Square Feet
- Dimensions: 12X10
Bedroom 3
- Features: Flooring (Hardwood)
- Level: Second
- Area: 120 Square Feet
- Dimensions: 12X10
Dining room
- Level: Main
- Dimensions: COMBO
Family room
- Features: Flooring (Ceramic Tile)
- Level: Lower
- Area: 234 Square Feet
- Dimensions: 18X13
Kitchen
- Features: Kitchen (Eating Area-Table Space, Pantry-Closet), Flooring (Hardwood)
- Level: Main
- Area: 110 Square Feet
- Dimensions: 11X10
Laundry
- Features: Flooring (Other)
- Level: Lower
- Area: 80 Square Feet
- Dimensions: 10X8
Living room
- Features: Flooring (Hardwood)
- Level: Main
- Area: 276 Square Feet
- Dimensions: 23X12
Heating
- Natural Gas, Forced Air
Cooling
- Central Air
Appliances
- Included: Range, Dishwasher, Refrigerator, Washer, Dryer, Stainless Steel Appliance(s), Oven, Humidifier
Features
- Cathedral Ceiling(s)
- Flooring: Hardwood
- Basement: Finished,Crawl Space,Partial
- Number of fireplaces: 1
- Fireplace features: Wood Burning, Living Room
Interior area
- Total structure area: 1,681
- Total interior livable area: 1,681 sqft
Property
Parking
- Total spaces: 1
- Parking features: On Site, Garage Owned, Attached, Garage
- Attached garage spaces: 1
Accessibility
- Accessibility features: No Disability Access
Features
- Levels: Bi-Level
- Patio & porch: Patio
Lot
- Size: 7,840 sqft
- Dimensions: 65X120
Details
- Additional structures: Shed(s)
- Parcel number: 0612200004
- Special conditions: None
- Other equipment: Ceiling Fan(s), Sump Pump
Construction
Type & style
- Home type: SingleFamily
- Architectural style: Bi-Level
- Property subtype: Single Family Residence
Materials
- Brick, Cedar
- Roof: Asphalt
Condition
- New construction: No
- Year built: 1954
- Major remodel year: 2022
Utilities & green energy
- Sewer: Public Sewer
- Water: Lake Michigan
Community & neighborhood
Security
- Security features: Carbon Monoxide Detector(s)
Community
- Community features: Curbs, Sidewalks, Street Lights, Street Paved
Location
- Region: Elmhurst
- Subdivision: Brynhaven
HOA & financial
HOA
- Services included: None
Other
Other facts
- Listing terms: Conventional
- Ownership: Fee Simple
Price history
| Date | Event | Price |
|---|---|---|
| 3/7/2025 | Sold | $518,000-4.1%$308/sqft |
Source: | ||
| 2/2/2025 | Contingent | $539,900$321/sqft |
Source: | ||
| 1/14/2025 | Listed for sale | $539,900+55.6%$321/sqft |
Source: | ||
| 7/10/2020 | Sold | $347,000-2.3%$206/sqft |
Source: | ||
| 5/14/2020 | Pending sale | $355,000$211/sqft |
Source: @properties #10668745 | ||
Public tax history
| Year | Property taxes | Tax assessment |
|---|---|---|
| 2023 | $8,502 +19.2% | $140,040 +19.1% |
| 2022 | $7,133 +2.4% | $117,630 +2.5% |
| 2021 | $6,963 -7.5% | $114,710 -9% |
Find assessor info on the county website
Neighborhood: 60126
Nearby schools
GreatSchools rating
- 8/10Edison Elementary SchoolGrades: K-5Distance: 0.2 mi
- 8/10Sandburg Middle SchoolGrades: 6-8Distance: 0.1 mi
- 10/10York Community High SchoolGrades: 9-12Distance: 1.2 mi
Schools provided by the listing agent
- Elementary: Edison Elementary School
- Middle: Sandburg Middle School
- High: York Community High School
- District: 205
Source: MRED as distributed by MLS GRID. This data may not be complete. We recommend contacting the local school district to confirm school assignments for this home.

Get pre-qualified for a loan
At Zillow Home Loans, we can pre-qualify you in as little as 5 minutes with no impact to your credit score.An equal housing lender. NMLS #10287.
Sell for more on Zillow
Get a free Zillow Showcase℠ listing and you could sell for .
$534,200
2% more+ $10,684
With Zillow Showcase(estimated)
$544,884

