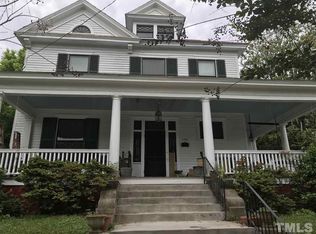Spring into this charming 19th century historic home around the block from Governor's Executive Mansion in the heart of Raleigh. Hardwoods throughout & plenty of natural light. Enjoy the luxury of a full size yard for kids or pets to play. Large patio & outdoor living area for entertaining & enjoying the sunshine. Renter ready apartment suite waiting for AirBnB/VRBO or live in the apartment while you update the main house. Bring your inspiration and get started on your custom home in Historic Oakwood!
This property is off market, which means it's not currently listed for sale or rent on Zillow. This may be different from what's available on other websites or public sources.
