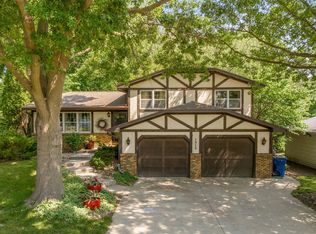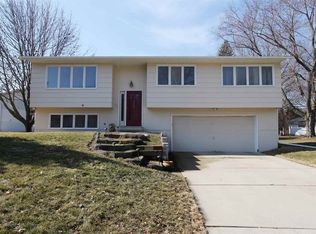This charming split foyer sits on a large corner lot with inviting curb appeal. Inside you'll be surprised by the spacious kitchen and dining area. Plenty of counters for baking and a large peninsula with bar stools, great for entertaining. A large deck awaits just past the dining through sliding doors. Down the hall you'll find 3 bedrooms and a large bathroom with direct access to the master bedroom. Downstairs is unfinished, but clean and ready for your imagination. 1028 more square feet that could easily house another family room, bathroom, and bedroom. Come check out this one before it's gone!
This property is off market, which means it's not currently listed for sale or rent on Zillow. This may be different from what's available on other websites or public sources.

