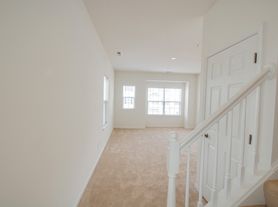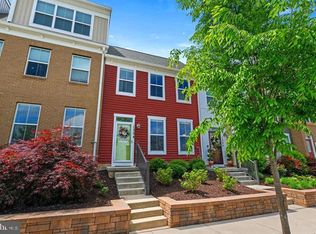312 Furgeson Lane Frederick, MD 21702
This stunning newer construction boasts a spacious two-car garage and is thoughtfully designed with premium finishes throughout. The open-concept layout features a 12-foot kitchen island complemented by white shaker cabinetry, stainless steel appliances, and gas cookingideal for culinary enthusiasts and entertaining. Adjacent, a light-filled family room offers seamless flow to a generous Trex deck, extending your living space outdoors. A dedicated home office nook ensures productivity and convenience, while on-trend 7 wide luxury plank flooring graces the main areas. The home's bathrooms are elegantly appointed with upgraded ceramic tile, including a spa-inspired 7 walk-in shower in the owner's suite. Additional highlights include a finished first-floor recreation room, Craftsman-style railings, exquisite trim detail, and an array of upscale touches throughout. This home exudes quality and sophistication at every turn.
Property Includes a 85 inch TV and INTERNET is included.
Pet friendly: A one time $250 Pet Fee per pet and monthly pet rent varies depending on the pet screening results. No aggressive breeds are accepted.
Resident Benefit Package included in total monthly rent. Included in the Resident Benefit Package is an online portal for your account with an auto pay option, cash rent payments accepted at Wal-Mart, credit reporting for your rental payments to build your credit history, online maintenance requests for your convenience and our 24/7 call center available for maintenance requests. A portion of the resident's total monthly amount due will be used to have HVAC filters regularly delivered to their doorstep, if air filters are at the property. This saves 5-15% on your energy bill and helps ensure a clean, healthy living environment.
This property may be able to be viewed on your own with our automatic lockboxes. When you call or text in, you will receive a link to schedule a showing to your cell phone. Once you request a showing, you will be emailed a link to your email address within 15 minutes. Please check your junk mail if you do not see the email. As part of the scheduling process, you will be prompted to upload a picture of your ID. Then you can schedule a showing. After you view the property, you will receive an email with the link for our application. Application Fee: $49 per person over the age of 18 and everyone over the age of 18 must apply separately. All data deemed reliable, but not guaranteed.
Broker: J.W. Wohlever
Townhouse for rent
$2,980/mo
312 Furgeson Ln, Frederick, MD 21702
3beds
2,045sqft
Price may not include required fees and charges.
Townhouse
Available now
Cats, dogs OK
Central air, ceiling fan
In unit laundry
Attached garage parking
Forced air
What's special
Premium finishesWhite shaker cabinetryNewer constructionExquisite trim detailGenerous trex deckStainless steel appliancesDedicated home office nook
- 80 days
- on Zillow |
- -- |
- -- |
Travel times
Facts & features
Interior
Bedrooms & bathrooms
- Bedrooms: 3
- Bathrooms: 3
- Full bathrooms: 3
Heating
- Forced Air
Cooling
- Central Air, Ceiling Fan
Appliances
- Included: Dishwasher, Dryer, Range Oven, Refrigerator, Washer
- Laundry: In Unit
Features
- Ceiling Fan(s)
- Flooring: Hardwood, Tile
Interior area
- Total interior livable area: 2,045 sqft
Video & virtual tour
Property
Parking
- Parking features: Attached
- Has attached garage: Yes
- Details: Contact manager
Features
- Patio & porch: Deck
- Exterior features: Heating system: ForcedAir, Internet included in rent
Details
- Parcel number: 02603477
Construction
Type & style
- Home type: Townhouse
- Property subtype: Townhouse
Utilities & green energy
- Utilities for property: Internet
Building
Management
- Pets allowed: Yes
Community & HOA
Location
- Region: Frederick
Financial & listing details
- Lease term: 1 Year
Price history
| Date | Event | Price |
|---|---|---|
| 8/28/2025 | Price change | $2,980-1.7%$1/sqft |
Source: Zillow Rentals | ||
| 8/15/2025 | Price change | $3,030-3.2%$1/sqft |
Source: Zillow Rentals | ||
| 7/21/2025 | Price change | $3,130-4.6%$2/sqft |
Source: Zillow Rentals | ||
| 7/15/2025 | Listed for rent | $3,280$2/sqft |
Source: Zillow Rentals | ||
| 11/16/2022 | Sold | $435,671+1%$213/sqft |
Source: | ||

