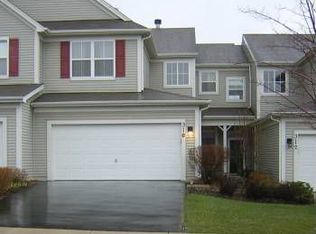Closed
$312,000
312 Grand Ridge Rd #312, Saint Charles, IL 60175
2beds
1,546sqft
Townhouse, Condominium, Single Family Residence
Built in 2000
-- sqft lot
$315,100 Zestimate®
$202/sqft
$2,394 Estimated rent
Home value
$315,100
$284,000 - $350,000
$2,394/mo
Zestimate® history
Loading...
Owner options
Explore your selling options
What's special
MULTIPLE OFFERS RECEIVED, HIGHEST AND BEST CALLED FOR BY 12:00PM, THURSDAY 9/4/25. Discover this charming 2-bedroom, 1.5-bath townhouse located in the desirable Harvest Hills subdivision of St. Charles. This home features a versatile loft space perfect for an office, play area or reading nook! The eat-in kitchen has been recently updated with new stainless steel appliances, and you'll find a new washer and dryer conveniently located on the main floor. The spacious living room and adjacent dining area provide a great flow for entertaining, and large glass doors lead to a lovely and private backyard patio, a great place for enjoying your morning coffee or evening wind down. Heading upstairs you will find the large primary suite, second bedroom and loft. This townhome combines comfort, modern updates, and a fantastic location, making it the perfect place to call home!
Zillow last checked: 8 hours ago
Listing updated: October 02, 2025 at 01:02am
Listing courtesy of:
Patricia Marchert (630)554-7079,
Keller Williams Infinity,
Joseph Marchert,
Keller Williams Infinity
Bought with:
Kari Kohler
Coldwell Banker Realty
Melanie Chavez
Coldwell Banker Realty
Source: MRED as distributed by MLS GRID,MLS#: 12452002
Facts & features
Interior
Bedrooms & bathrooms
- Bedrooms: 2
- Bathrooms: 2
- Full bathrooms: 1
- 1/2 bathrooms: 1
Primary bedroom
- Features: Flooring (Carpet)
- Level: Second
- Area: 224 Square Feet
- Dimensions: 16X14
Bedroom 2
- Features: Flooring (Carpet)
- Level: Second
- Area: 168 Square Feet
- Dimensions: 14X12
Dining room
- Features: Flooring (Wood Laminate)
- Level: Main
- Area: 132 Square Feet
- Dimensions: 11X12
Kitchen
- Features: Kitchen (Eating Area-Breakfast Bar), Flooring (Porcelain Tile)
- Level: Main
- Area: 120 Square Feet
- Dimensions: 10X12
Laundry
- Features: Flooring (Vinyl)
- Level: Main
- Area: 66 Square Feet
- Dimensions: 6X11
Living room
- Features: Flooring (Wood Laminate)
- Level: Main
- Area: 299 Square Feet
- Dimensions: 13X23
Loft
- Features: Flooring (Carpet)
- Level: Second
- Area: 60 Square Feet
- Dimensions: 6X10
Heating
- Natural Gas
Cooling
- Central Air
Appliances
- Included: Range, Microwave, Dishwasher, Refrigerator, Washer, Dryer, Disposal
- Laundry: Main Level, In Unit
Features
- Cathedral Ceiling(s)
- Flooring: Laminate
- Basement: None
Interior area
- Total structure area: 0
- Total interior livable area: 1,546 sqft
Property
Parking
- Total spaces: 2
- Parking features: Asphalt, Garage Door Opener, On Site, Garage Owned, Attached, Garage
- Attached garage spaces: 2
- Has uncovered spaces: Yes
Accessibility
- Accessibility features: No Disability Access
Features
- Patio & porch: Patio, Porch
Lot
- Features: Landscaped
Details
- Additional structures: None
- Parcel number: 0932128050
- Special conditions: None
- Other equipment: Water-Softener Owned
Construction
Type & style
- Home type: Townhouse
- Property subtype: Townhouse, Condominium, Single Family Residence
Materials
- Vinyl Siding
- Foundation: Concrete Perimeter
- Roof: Asphalt
Condition
- New construction: No
- Year built: 2000
Utilities & green energy
- Sewer: Public Sewer
- Water: Public
Community & neighborhood
Location
- Region: Saint Charles
- Subdivision: Harvest Hills
HOA & financial
HOA
- Has HOA: Yes
- HOA fee: $251 monthly
- Amenities included: Park
- Services included: Insurance, Exterior Maintenance, Lawn Care, Snow Removal
Other
Other facts
- Listing terms: Conventional
- Ownership: Condo
Price history
| Date | Event | Price |
|---|---|---|
| 9/29/2025 | Sold | $312,000+4%$202/sqft |
Source: | ||
| 9/4/2025 | Contingent | $300,000$194/sqft |
Source: | ||
| 9/3/2025 | Price change | $300,000-7.7%$194/sqft |
Source: | ||
| 8/21/2025 | Listed for sale | $325,000+46.7%$210/sqft |
Source: | ||
| 6/8/2021 | Sold | $221,500+3.1%$143/sqft |
Source: | ||
Public tax history
Tax history is unavailable.
Neighborhood: 60175
Nearby schools
GreatSchools rating
- NADavis Primary SchoolGrades: K-2Distance: 1.7 mi
- 9/10Thompson Middle SchoolGrades: 6-8Distance: 1.6 mi
- 8/10St Charles East High SchoolGrades: 9-12Distance: 3.9 mi
Schools provided by the listing agent
- Elementary: Davis Elementary School
- Middle: Thompson Middle School
- High: St Charles East High School
- District: 303
Source: MRED as distributed by MLS GRID. This data may not be complete. We recommend contacting the local school district to confirm school assignments for this home.
Get a cash offer in 3 minutes
Find out how much your home could sell for in as little as 3 minutes with a no-obligation cash offer.
Estimated market value$315,100
Get a cash offer in 3 minutes
Find out how much your home could sell for in as little as 3 minutes with a no-obligation cash offer.
Estimated market value
$315,100
