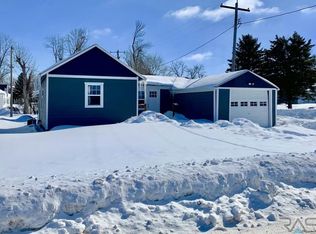Sold for $225,000 on 06/27/25
$225,000
312 Granite Ave, Garretson, SD 57030
3beds
1,824sqft
Single Family Residence
Built in 1945
6,721.31 Square Feet Lot
$225,600 Zestimate®
$123/sqft
$1,743 Estimated rent
Home value
$225,600
$214,000 - $239,000
$1,743/mo
Zestimate® history
Loading...
Owner options
Explore your selling options
What's special
Welcome to small town living at its finest in charming Garretson! This 3 bedroom, 2 bath home boasts a unique 1.5 story layout that will capture your heart. Step inside & be greeted by the quaint open main floor, perfect for everyday living and entertaining. The living room flows seamlessly into the eat-in kitchen. The main floor also features a luxurious master bedroom complete with a full en-suite bathroom & walk-in closet. A second bedroom, convenient main floor laundry, & mudroom round out this level. But that's not all! Head upstairs to discover an additional bedroom & loft space. Need even more space? The partially finished basement offers a cozy family room as well as plenty of storage space. As if all of this wasn't enough, step outside onto the deck surrounded by privacy fencing. And don't forget about the firepit & an oversized 1-stall garage. Don't miss out on this incredible opportunity to call Garretson home sweet home! Schedule your showing today before it's gone.
Zillow last checked: 8 hours ago
Listing updated: June 27, 2025 at 01:03pm
Listed by:
Brett J Sichmeller,
Alpine Residential
Bought with:
Jeremy J Simon
Source: Realtor Association of the Sioux Empire,MLS#: 22503450
Facts & features
Interior
Bedrooms & bathrooms
- Bedrooms: 3
- Bathrooms: 2
- Full bathrooms: 2
- Main level bedrooms: 2
Primary bedroom
- Description: WIC, Master Bath
- Level: Main
- Area: 143
- Dimensions: 13 x 11
Bedroom 2
- Description: WIC
- Level: Main
- Area: 192
- Dimensions: 8 x 24
Bedroom 3
- Level: Upper
- Area: 90
- Dimensions: 9 x 10
Family room
- Level: Basement
- Area: 242
- Dimensions: 11 x 22
Kitchen
- Level: Main
- Area: 156
- Dimensions: 12 x 13
Living room
- Level: Main
- Area: 154
- Dimensions: 14 x 11
Heating
- Natural Gas
Cooling
- Central Air
Appliances
- Included: Electric Range, Microwave, Dishwasher, Refrigerator, Washer, Dryer
Features
- Master Downstairs, Master Bath, Main Floor Laundry
- Flooring: Carpet, Vinyl
- Basement: Full
Interior area
- Total interior livable area: 1,824 sqft
- Finished area above ground: 1,536
- Finished area below ground: 288
Property
Parking
- Total spaces: 1
- Parking features: Gravel
- Garage spaces: 1
Features
- Levels: One and One Half
- Patio & porch: Deck, Porch
- Fencing: Privacy
Lot
- Size: 6,721 sqft
- Dimensions: 48x140
- Features: City Lot
Details
- Parcel number: 23228
Construction
Type & style
- Home type: SingleFamily
- Property subtype: Single Family Residence
Materials
- Vinyl Siding
- Foundation: Block
- Roof: Composition
Condition
- Year built: 1945
Utilities & green energy
- Sewer: Public Sewer
- Water: Public
Community & neighborhood
Location
- Region: Garretson
- Subdivision: Royces 3rd Addition to City of Garretson
Other
Other facts
- Listing terms: Conventional
- Road surface type: Asphalt, Curb and Gutter
Price history
| Date | Event | Price |
|---|---|---|
| 6/27/2025 | Sold | $225,000-2.1%$123/sqft |
Source: | ||
| 5/8/2025 | Listed for sale | $229,900+93.4%$126/sqft |
Source: | ||
| 10/18/2019 | Sold | $118,900$65/sqft |
Source: | ||
| 9/6/2019 | Listed for sale | $118,900+53.4%$65/sqft |
Source: Keller Williams Realty-SF #21906039 | ||
| 10/1/2013 | Sold | $77,500-8.7%$42/sqft |
Source: | ||
Public tax history
| Year | Property taxes | Tax assessment |
|---|---|---|
| 2024 | $2,444 -15.1% | $172,300 -10.6% |
| 2023 | $2,880 +28.5% | $192,800 +25.6% |
| 2022 | $2,242 +19.5% | $153,500 +25.2% |
Find assessor info on the county website
Neighborhood: 57030
Nearby schools
GreatSchools rating
- 5/10Garretson Elementary - 02Grades: PK-5Distance: 0.1 mi
- 8/10Garretson Middle School - 03Grades: 6-8Distance: 0.1 mi
- 4/10Garretson High School - 01Grades: 9-12Distance: 0.1 mi
Schools provided by the listing agent
- Elementary: Garretson ES
- Middle: Garretson MS
- High: Garretson HS
- District: Garretson
Source: Realtor Association of the Sioux Empire. This data may not be complete. We recommend contacting the local school district to confirm school assignments for this home.

Get pre-qualified for a loan
At Zillow Home Loans, we can pre-qualify you in as little as 5 minutes with no impact to your credit score.An equal housing lender. NMLS #10287.
