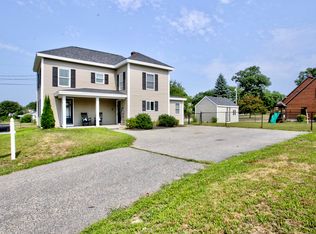Closed
$325,000
312 Granite Street, Biddeford, ME 04005
2beds
1,008sqft
Single Family Residence
Built in 1968
0.28 Acres Lot
$404,400 Zestimate®
$322/sqft
$2,496 Estimated rent
Home value
$404,400
$372,000 - $433,000
$2,496/mo
Zestimate® history
Loading...
Owner options
Explore your selling options
What's special
Sweat Equity Opportunity Awaits!
Discover this charming one-floor living home nestled in a welcoming neighborhood, conveniently located near schools, a hospital, downtown amenities, shopping, and dining. Plus, you're just approximately 10 miles from the fabulous beaches! Bright and sunny, the interior of this home offers a canvas for your personal touch, primarily needing updates to make it shine. The master bedroom features a cedar closet, adding a touch of character. While the exterior may require some painting and a new roof, the home comes equipped with a generator plug for peace of mind during power outages. Enjoy a large backyard, a detached garage, and a full basement for extra storage or potential. Included with the sale are a washer (2023) and dryer with hook up in the basement. A Pre-Home Inspection Report is available for your peace of mind. Seller is offering concessions.
Don't miss out on the potential this home has to offer!
Zillow last checked: 8 hours ago
Listing updated: November 22, 2024 at 10:36am
Listed by:
Keller Williams Realty
Bought with:
Keller Williams Realty
Source: Maine Listings,MLS#: 1607946
Facts & features
Interior
Bedrooms & bathrooms
- Bedrooms: 2
- Bathrooms: 1
- Full bathrooms: 1
Bedroom 1
- Level: Second
Bedroom 2
- Level: Second
Dining room
- Level: First
Kitchen
- Level: First
Living room
- Level: First
Heating
- Baseboard, Hot Water
Cooling
- None
Appliances
- Included: Dryer, Electric Range, Refrigerator, Washer
Features
- 1st Floor Bedroom, Bathtub, One-Floor Living
- Flooring: Carpet, Vinyl
- Basement: Bulkhead,Interior Entry,Full,Sump Pump,Unfinished
- Has fireplace: No
Interior area
- Total structure area: 1,008
- Total interior livable area: 1,008 sqft
- Finished area above ground: 1,008
- Finished area below ground: 0
Property
Parking
- Total spaces: 1
- Parking features: Paved, 1 - 4 Spaces, Detached
- Garage spaces: 1
Features
- Patio & porch: Deck
Lot
- Size: 0.28 Acres
- Features: Near Shopping, Near Turnpike/Interstate, Near Town, Neighborhood, Level
Details
- Parcel number: BIDDM16L52
- Zoning: R1A
Construction
Type & style
- Home type: SingleFamily
- Architectural style: Ranch
- Property subtype: Single Family Residence
Materials
- Wood Frame, Shingle Siding
- Roof: Shingle
Condition
- Year built: 1968
Utilities & green energy
- Electric: Circuit Breakers
- Sewer: Public Sewer
- Water: Public
Community & neighborhood
Location
- Region: Biddeford
Other
Other facts
- Road surface type: Paved
Price history
| Date | Event | Price |
|---|---|---|
| 11/22/2024 | Sold | $325,000$322/sqft |
Source: | ||
| 11/4/2024 | Pending sale | $325,000$322/sqft |
Source: | ||
| 10/26/2024 | Listed for sale | $325,000$322/sqft |
Source: | ||
Public tax history
| Year | Property taxes | Tax assessment |
|---|---|---|
| 2024 | $4,339 +9.4% | $305,100 +0.9% |
| 2023 | $3,967 +8.3% | $302,400 +35.4% |
| 2022 | $3,664 +5.4% | $223,300 +17.2% |
Find assessor info on the county website
Neighborhood: 04005
Nearby schools
GreatSchools rating
- 3/10Biddeford Middle SchoolGrades: 5-8Distance: 0.3 mi
- 5/10Biddeford High SchoolGrades: 9-12Distance: 1.6 mi
- 6/10Biddeford Intermediate SchoolGrades: 3-4Distance: 0.4 mi

Get pre-qualified for a loan
At Zillow Home Loans, we can pre-qualify you in as little as 5 minutes with no impact to your credit score.An equal housing lender. NMLS #10287.

