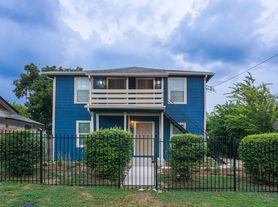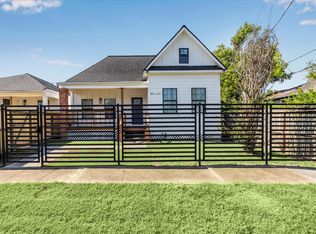Experience the perfect blend of style and functionality in this 2-bedroom, 2.5-bath townhouse located in a gated community in Houston's dynamic EaDo area. This thoughtfully designed home offers a unique layout, with one bedroom on the first floor featuring its own en-suite bath ideal for guests or added privacy. The second floor boasts a spacious primary bedroom with an en-suite bath, as well as the open-concept living and dining area. The modern kitchen is a standout with sleek countertops, stainless steel appliances, and ample cabinetry. A versatile flex room provides endless possibilities, whether you need a home office, gym, or creative space. Complete with an attached two-car garage, this home offers secure parking and additional storage. Enjoy the convenience of being just minutes from downtown, dining, entertainment, and all that EaDo has to offer!
Copyright notice - Data provided by HAR.com 2022 - All information provided should be independently verified.
House for rent
$2,225/mo
312 Grove St, Houston, TX 77020
2beds
1,701sqft
Price may not include required fees and charges.
Singlefamily
Available now
No pets
Electric
Electric dryer hookup laundry
2 Attached garage spaces parking
Natural gas
What's special
Gated communityStainless steel appliancesModern kitchenSleek countertopsVersatile flex roomAmple cabinetryEn-suite bath
- 22 days
- on Zillow |
- -- |
- -- |
Travel times
Facts & features
Interior
Bedrooms & bathrooms
- Bedrooms: 2
- Bathrooms: 3
- Full bathrooms: 2
- 1/2 bathrooms: 1
Rooms
- Room types: Family Room
Heating
- Natural Gas
Cooling
- Electric
Appliances
- Included: Dishwasher, Disposal, Dryer, Microwave, Oven, Range, Refrigerator, Washer
- Laundry: Electric Dryer Hookup, In Unit, Washer Hookup
Features
- 1 Bedroom Down - Not Primary BR, Crown Molding, En-Suite Bath, Primary Bed - 2nd Floor, Split Plan, Walk-In Closet(s)
- Flooring: Carpet, Tile, Wood
Interior area
- Total interior livable area: 1,701 sqft
Property
Parking
- Total spaces: 2
- Parking features: Attached, Covered
- Has attached garage: Yes
- Details: Contact manager
Features
- Stories: 2
- Exterior features: 1 Bedroom Down - Not Primary BR, Architecture Style: Traditional, Attached, Corner Lot, Crown Molding, Electric Dryer Hookup, Electric Gate, En-Suite Bath, Flooring: Wood, Formal Dining, Full Size, Game Room, Garage Door Opener, Gated, Heating: Gas, Living Area - 2nd Floor, Living/Dining Combo, Lot Features: Corner Lot, Patio/Deck, Pets - No, Primary Bed - 2nd Floor, Split Plan, Utility Room, Walk-In Closet(s), Washer Hookup, Window Coverings
Details
- Parcel number: 1268940010001
Construction
Type & style
- Home type: SingleFamily
- Property subtype: SingleFamily
Condition
- Year built: 2005
Community & HOA
Location
- Region: Houston
Financial & listing details
- Lease term: Long Term,12 Months
Price history
| Date | Event | Price |
|---|---|---|
| 10/2/2025 | Price change | $2,225-2.2%$1/sqft |
Source: | ||
| 9/11/2025 | Listed for rent | $2,275+19.7%$1/sqft |
Source: | ||
| 7/25/2025 | Pending sale | $314,500$185/sqft |
Source: | ||
| 7/11/2025 | Price change | $314,500-0.1%$185/sqft |
Source: | ||
| 6/24/2025 | Price change | $314,9000%$185/sqft |
Source: | ||

