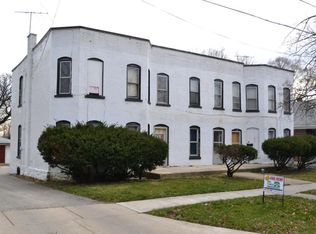Closed
$200,000
312 Illinois St, Joliet, IL 60436
2beds
1,044sqft
Single Family Residence
Built in 1898
9,583.2 Square Feet Lot
$190,800 Zestimate®
$192/sqft
$1,487 Estimated rent
Home value
$190,800
$181,000 - $200,000
$1,487/mo
Zestimate® history
Loading...
Owner options
Explore your selling options
What's special
Welcome to 312 Illinois Street, Joliet! This charming ranch-style home offers 1,044 sq ft of comfortable living space, featuring 2 spacious bedrooms and 1 full bathroom. As you enter through the front door, you're welcomed by a lovely enclosed porch, perfect for relaxing with your morning coffee or enjoying summer evenings. Step inside to find a bright and airy living and dining room combo, enhanced by large windows and soaring 10-foot ceilings-an ideal space for entertaining or unwinding after a long day. Toward the back of the home, the oversized eat-in kitchen offers an abundance of cabinet and storage space, making meal prep a breeze. Both bedrooms are generously sized and include larger closets for added convenience. Downstairs, the unfinished basement provides plenty of room for storage. This is where you will find the washer, dryer, laundry sink, additional fridge and freezer. There is access to the basement from both inside the home and the rear exterior. Off of the kitchen door, you will find a covered deck showcasing the backyard and your garden. This wrap around deck leads to the detached 2+ car garage. Recent updates include: AC & Furnace (2017) Roof & Gutter Guards (2017) Windows (2018) Hot Water Heater (2019) Garage Door (2016) Roof over Deck (2022) 200 Amp Electric Service Stove (2022) Refrigerator (2024) Don't miss out on this well-maintained home in a convenient Joliet location-schedule your showing today and fall in LOVE!
Zillow last checked: 8 hours ago
Listing updated: September 16, 2025 at 12:47pm
Listing courtesy of:
Elizabeth Delrose 815-791-1406,
Keller Williams Infinity
Bought with:
Katie Mauer
@properties Christie's International Real Estate
Source: MRED as distributed by MLS GRID,MLS#: 12437701
Facts & features
Interior
Bedrooms & bathrooms
- Bedrooms: 2
- Bathrooms: 1
- Full bathrooms: 1
Primary bedroom
- Features: Flooring (Carpet)
- Level: Main
- Area: 121 Square Feet
- Dimensions: 11X11
Bedroom 2
- Features: Flooring (Carpet)
- Level: Main
- Area: 110 Square Feet
- Dimensions: 11X10
Dining room
- Features: Flooring (Carpet)
- Level: Main
- Area: 154 Square Feet
- Dimensions: 14X11
Kitchen
- Features: Kitchen (Eating Area-Table Space), Flooring (Vinyl)
- Level: Main
- Area: 180 Square Feet
- Dimensions: 15X12
Living room
- Features: Flooring (Carpet)
- Level: Main
- Area: 165 Square Feet
- Dimensions: 15X11
Heating
- Natural Gas, Forced Air
Cooling
- Central Air
Appliances
- Included: Range, Microwave, Dishwasher, Washer, Dryer
- Laundry: In Unit
Features
- Basement: Unfinished,Cellar,Walk-Out Access
Interior area
- Total structure area: 2,088
- Total interior livable area: 1,044 sqft
Property
Parking
- Total spaces: 2
- Parking features: Asphalt, Garage Door Opener, On Site, Garage Owned, Detached, Garage
- Garage spaces: 2
- Has uncovered spaces: Yes
Accessibility
- Accessibility features: No Disability Access
Features
- Stories: 1
- Patio & porch: Deck
Lot
- Size: 9,583 sqft
- Dimensions: 69x141
Details
- Parcel number: 3007161260350000
- Special conditions: None
Construction
Type & style
- Home type: SingleFamily
- Architectural style: Ranch
- Property subtype: Single Family Residence
Materials
- Vinyl Siding
- Foundation: Block
- Roof: Asphalt
Condition
- New construction: No
- Year built: 1898
Details
- Builder model: ranch
Utilities & green energy
- Electric: 200+ Amp Service
- Sewer: Public Sewer
- Water: Public
Community & neighborhood
Location
- Region: Joliet
HOA & financial
HOA
- Services included: None
Other
Other facts
- Listing terms: Conventional
- Ownership: Fee Simple
Price history
| Date | Event | Price |
|---|---|---|
| 9/16/2025 | Sold | $200,000+5.8%$192/sqft |
Source: | ||
| 8/10/2025 | Contingent | $189,000$181/sqft |
Source: | ||
| 8/6/2025 | Listed for sale | $189,000$181/sqft |
Source: | ||
Public tax history
| Year | Property taxes | Tax assessment |
|---|---|---|
| 2023 | $2,515 -19.8% | $44,195 +10.6% |
| 2022 | $3,138 +6.5% | $39,977 +7.1% |
| 2021 | $2,945 +6.5% | $37,337 +5.3% |
Find assessor info on the county website
Neighborhood: St. Pat's
Nearby schools
GreatSchools rating
- 4/10Pershing Elementary SchoolGrades: K-5Distance: 1.3 mi
- 6/10Dirksen Junior High SchoolGrades: 6-8Distance: 1.1 mi
- 2/10Joliet Central High SchoolGrades: 9-12Distance: 1.3 mi
Schools provided by the listing agent
- District: 86
Source: MRED as distributed by MLS GRID. This data may not be complete. We recommend contacting the local school district to confirm school assignments for this home.

Get pre-qualified for a loan
At Zillow Home Loans, we can pre-qualify you in as little as 5 minutes with no impact to your credit score.An equal housing lender. NMLS #10287.
Sell for more on Zillow
Get a free Zillow Showcase℠ listing and you could sell for .
$190,800
2% more+ $3,816
With Zillow Showcase(estimated)
$194,616