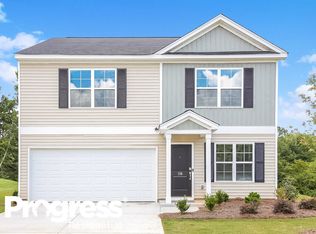Sold for $230,000
$230,000
312 Kelly Farm Rd, Moore, SC 29369
3beds
1,345sqft
Single Family Residence, Residential
Built in 2007
8,276.4 Square Feet Lot
$236,800 Zestimate®
$171/sqft
$1,718 Estimated rent
Home value
$236,800
$220,000 - $256,000
$1,718/mo
Zestimate® history
Loading...
Owner options
Explore your selling options
What's special
This well-planned 3-bedroom, 2-bath ranch is full of potential and ready for someone to make it their own. The one-story layout features a cozy living area with fireplace, a functional kitchen, and a spacious primary suite with a walk-in closet, corner garden tub, and separate shower. Outside, enjoy a beautifully landscaped front and backyard, with a portion of the backyard already fenced—ideal for pets, gardening, or outdoor relaxation. A 2-car garage adds extra storage and convenience. This home also features solar panels, helping reduce energy costs. The solar panel lease can be taken over by the buyer, providing an eco-friendly and budget-friendly advantage. Located near shopping and dining with quick access to I-85, and best of all—no HOA to limit your plans or creativity. Being sold as-is, this property is a great opportunity for someone ready to add their own finishing touches in a desirable area.
Zillow last checked: 8 hours ago
Listing updated: May 28, 2025 at 02:17pm
Listed by:
Bobby Brooks 864-363-3922,
Weichert Realty-Shaun & Shari
Bought with:
NON MLS MEMBER
Non MLS
Source: Greater Greenville AOR,MLS#: 1555277
Facts & features
Interior
Bedrooms & bathrooms
- Bedrooms: 3
- Bathrooms: 2
- Full bathrooms: 2
- Main level bathrooms: 2
- Main level bedrooms: 3
Primary bedroom
- Area: 168
- Dimensions: 14 x 12
Bedroom 2
- Area: 130
- Dimensions: 13 x 10
Bedroom 3
- Area: 130
- Dimensions: 13 x 10
Primary bathroom
- Features: Full Bath, Shower-Separate, Tub-Garden, Walk-In Closet(s)
- Level: Main
Dining room
- Area: 88
- Dimensions: 11 x 8
Kitchen
- Area: 132
- Dimensions: 12 x 11
Living room
- Area: 294
- Dimensions: 21 x 14
Heating
- Electric
Cooling
- Central Air
Appliances
- Included: Dishwasher, Disposal, Range, Microwave, Gas Water Heater
- Laundry: 1st Floor, Walk-in, Electric Dryer Hookup, Washer Hookup, Laundry Room
Features
- Ceiling Fan(s), Soaking Tub, Laminate Counters
- Flooring: Carpet, Laminate
- Windows: Vinyl/Aluminum Trim
- Basement: None
- Number of fireplaces: 1
- Fireplace features: Gas Log
Interior area
- Total structure area: 1,393
- Total interior livable area: 1,345 sqft
Property
Parking
- Total spaces: 2
- Parking features: Attached, Garage Door Opener, Concrete
- Attached garage spaces: 2
- Has uncovered spaces: Yes
Features
- Levels: One
- Stories: 1
- Patio & porch: Patio, Front Porch
- Fencing: Fenced
Lot
- Size: 8,276 sqft
- Features: Few Trees, 1/2 Acre or Less
- Topography: Level
Details
- Parcel number: 6280041400
Construction
Type & style
- Home type: SingleFamily
- Architectural style: Traditional
- Property subtype: Single Family Residence, Residential
Materials
- Vinyl Siding
- Foundation: Slab
- Roof: Architectural
Condition
- Year built: 2007
Utilities & green energy
- Electric: Photovoltaics Third-Party Owned
- Sewer: Public Sewer
- Water: Public
Community & neighborhood
Community
- Community features: None
Location
- Region: Moore
- Subdivision: Tyger Pointe
Price history
| Date | Event | Price |
|---|---|---|
| 5/28/2025 | Sold | $230,000$171/sqft |
Source: | ||
| 4/28/2025 | Pending sale | $230,000$171/sqft |
Source: | ||
| 4/25/2025 | Listed for sale | $230,000+93.3%$171/sqft |
Source: | ||
| 11/1/2007 | Sold | $119,000+376%$88/sqft |
Source: Public Record Report a problem | ||
| 8/20/2001 | Sold | $25,000$19/sqft |
Source: Public Record Report a problem | ||
Public tax history
| Year | Property taxes | Tax assessment |
|---|---|---|
| 2025 | -- | $5,634 |
| 2024 | $628 | $5,634 |
| 2023 | $628 | $5,634 +15% |
Find assessor info on the county website
Neighborhood: 29369
Nearby schools
GreatSchools rating
- 8/10Anderson Mill Elementary SchoolGrades: PK-5Distance: 0.9 mi
- NADorman High Freshman CampusGrades: 9Distance: 3 mi
- 4/10R. P. Dawkins Middle SchoolGrades: 6-8Distance: 2.9 mi
Schools provided by the listing agent
- Elementary: Anderson Mill
- Middle: RP Dawkins
- High: Dorman
Source: Greater Greenville AOR. This data may not be complete. We recommend contacting the local school district to confirm school assignments for this home.
Get a cash offer in 3 minutes
Find out how much your home could sell for in as little as 3 minutes with a no-obligation cash offer.
Estimated market value$236,800
Get a cash offer in 3 minutes
Find out how much your home could sell for in as little as 3 minutes with a no-obligation cash offer.
Estimated market value
$236,800
