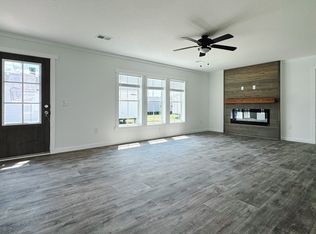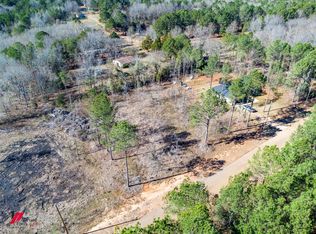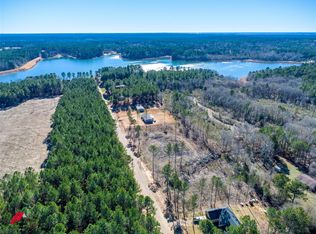Sold
Price Unknown
312 Lake Rd, Plain Dealing, LA 71064
4beds
1,982sqft
Manufactured Home, Single Family Residence
Built in 2025
0.84 Acres Lot
$232,700 Zestimate®
$--/sqft
$-- Estimated rent
Home value
$232,700
$200,000 - $270,000
Not available
Zestimate® history
Loading...
Owner options
Explore your selling options
What's special
Welcome home to this fabulous home just yards from the boat launch on Plain Dealing Lake! You won't believe your eyes once you walk into this great home! Enjoy your weekends and evenings fishing or relaxing on the water! This brand new home has all the topof the line luxuries of the home you've been looking for ! Enjoy gathering around the open floor plan with family and friends. This gourmet kitchen features an oversized living area and includes a Stainless Appliance Package and a farmhouse sink, while gazing at the woods out your back window. The island kitchen allows everyone to gather while cooking their favorite meal! Enjoy watching the upcoming games while enjoying the beautiful fireplace and built in entertainment center. The owners' suite will make every day start out right with an oversized 7 Ft Vicinity Grey Tiled Shower with Pebble Tile Floor, zero radius glass doors, double vanities, and a soaker tub. The closet? WOW, wait till you see the size of that! No one will complain here with plenty of room for the safe, too! All the bedrooms are oversized with great closets, and the utility room will make even the chore of laundry a pleasure! The covered back porch allows you to grill out or just chill watching the deer graze around the woods behind you. The large lot allows you all the room to play with your toys. Located in a quiet area just minutes from town and the new plants in Plain Dealing and Lewisville. Don't miss this wonderful home, and we have other models and land available if you need anything else! Seller to pay all closing costs with preferred lender only
Zillow last checked: 8 hours ago
Listing updated: October 10, 2025 at 11:30am
Listed by:
Mindy Wardlaw 0099563825 318-233-1045,
Pinnacle Realty Advisors 318-233-1045
Bought with:
Mindy Wardlaw
Pinnacle Realty Advisors
Source: NTREIS,MLS#: 21037680
Facts & features
Interior
Bedrooms & bathrooms
- Bedrooms: 4
- Bathrooms: 2
- Full bathrooms: 2
Primary bedroom
- Level: First
- Dimensions: 99 x 99
Primary bedroom
- Features: Dual Sinks, Garden Tub/Roman Tub, Separate Shower, Walk-In Closet(s)
- Level: First
- Dimensions: 99 x 99
Living room
- Features: Fireplace
- Level: First
- Dimensions: 99 x 99
Heating
- Central
Cooling
- Central Air
Appliances
- Included: Dishwasher, Electric Range, Microwave
Features
- Built-in Features, Decorative/Designer Lighting Fixtures, Double Vanity, Eat-in Kitchen, Granite Counters, Kitchen Island, Open Floorplan, Walk-In Closet(s)
- Flooring: Ceramic Tile, Luxury Vinyl Plank
- Has basement: No
- Number of fireplaces: 1
- Fireplace features: Decorative
Interior area
- Total interior livable area: 1,982 sqft
Property
Parking
- Parking features: No Garage, On Site
Features
- Levels: One
- Stories: 1
- Pool features: None
Lot
- Size: 0.84 Acres
Details
- Parcel number: 9999
Construction
Type & style
- Home type: MobileManufactured
- Architectural style: Ranch,Detached
- Property subtype: Manufactured Home, Single Family Residence
- Attached to another structure: Yes
Materials
- Vinyl Siding
- Foundation: Pillar/Post/Pier
- Roof: Asphalt
Condition
- Year built: 2025
Utilities & green energy
- Water: Public
- Utilities for property: Water Available
Community & neighborhood
Location
- Region: Plain Dealing
- Subdivision: Lake Road
Other
Other facts
- Road surface type: Asphalt
Price history
| Date | Event | Price |
|---|---|---|
| 10/9/2025 | Sold | -- |
Source: NTREIS #21037680 Report a problem | ||
| 9/23/2025 | Pending sale | $245,000$124/sqft |
Source: NTREIS #21037680 Report a problem | ||
| 9/15/2025 | Contingent | $245,000$124/sqft |
Source: NTREIS #21037680 Report a problem | ||
| 8/21/2025 | Price change | $245,000-3.9%$124/sqft |
Source: NTREIS #21037680 Report a problem | ||
| 8/20/2025 | Listed for sale | $255,000$129/sqft |
Source: NTREIS #21037680 Report a problem | ||
Public tax history
Tax history is unavailable.
Neighborhood: 71064
Nearby schools
GreatSchools rating
- 5/10La New Tech At Plain DealingGrades: PK-12Distance: 1.5 mi
Schools provided by the listing agent
- Elementary: Bossier ISD schools
- Middle: Bossier ISD schools
- High: Bossier ISD schools
- District: Bossier PSB
Source: NTREIS. This data may not be complete. We recommend contacting the local school district to confirm school assignments for this home.
Sell with ease on Zillow
Get a Zillow Showcase℠ listing at no additional cost and you could sell for —faster.
$232,700
2% more+$4,654
With Zillow Showcase(estimated)$237,354


