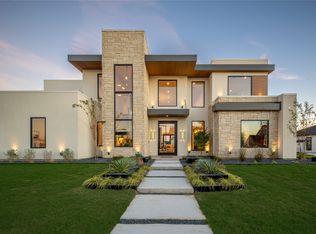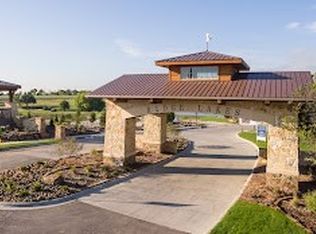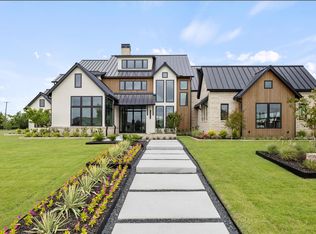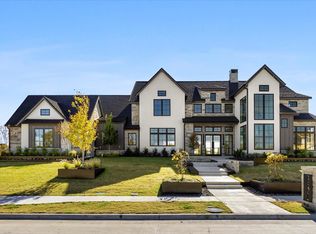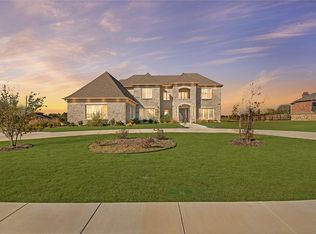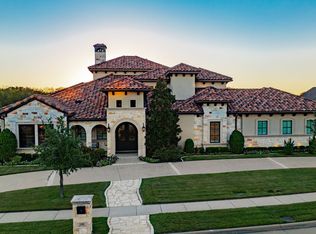This stunning new construction offers 4,822 sqft of luxurious one-story living in the highly sought-after Ridge Lakes neighborhood. Featuring 4 spacious bedrooms, 5 full baths, and an open-concept layout, this home is built for comfort, style, and entertaining.
The master suite is a dream, complete with dual walk-in closets and a spa-like bath that feels like a private retreat. Enjoy high-end finishes throughout, a warm and airy vibe, and endless possibilities for your backyard paradise.
Additional Highlights:
- 4-Car garage
- NEW! Builder has put in outdoor kitchen
- NEW! Builder has put in a fence
Do not miss your chance to own this breathtaking home in one of Heath's most desirable Communities!!
For sale
Price cut: $42.2K (10/24)
$2,200,000
312 Longview Pl, Heath, TX 75032
4beds
4,822sqft
Est.:
Single Family Residence
Built in 2025
0.52 Acres Lot
$2,126,200 Zestimate®
$456/sqft
$100/mo HOA
What's special
Outdoor kitchenHigh-end finishesLuxurious one-story livingDual walk-in closetsWarm and airy vibeMaster suiteOpen-concept layout
- 177 days |
- 538 |
- 32 |
Zillow last checked: 8 hours ago
Listing updated: December 14, 2025 at 05:04pm
Listed by:
Bryson Elbert 0832124 972-772-7000,
Keller Williams Rockwall 972-772-7000,
Angel Cleveland 0693804 469-499-4157,
Keller Williams Rockwall
Source: NTREIS,MLS#: 20982216
Tour with a local agent
Facts & features
Interior
Bedrooms & bathrooms
- Bedrooms: 4
- Bathrooms: 5
- Full bathrooms: 5
Primary bedroom
- Features: Fireplace
- Level: First
- Dimensions: 15 x 23
Bedroom
- Level: First
- Dimensions: 13 x 24
Bedroom
- Level: First
- Dimensions: 12 x 13
Bedroom
- Level: First
- Dimensions: 13 x 12
Primary bathroom
- Level: First
- Dimensions: 16 x 18
Dining room
- Level: First
- Dimensions: 15 x 15
Other
- Level: First
- Dimensions: 9 x 9
Other
- Level: First
- Dimensions: 6 x 11
Other
- Level: First
- Dimensions: 5 x 10
Laundry
- Level: First
- Dimensions: 12 x 9
Living room
- Features: Fireplace
- Level: First
- Dimensions: 23 x 33
Office
- Level: First
- Dimensions: 14 x 11
Appliances
- Included: Some Gas Appliances, Built-In Gas Range, Built-In Refrigerator, Convection Oven, Double Oven, Dishwasher, Electric Oven, Gas Cooktop, Disposal, Gas Range, Gas Water Heater, Ice Maker, Microwave, Plumbed For Gas, Range, Refrigerator, Some Commercial Grade, Tankless Water Heater, Vented Exhaust Fan, Wine Cooler
Features
- Wet Bar, Built-in Features, Chandelier, Decorative/Designer Lighting Fixtures, Eat-in Kitchen, Granite Counters, High Speed Internet, Kitchen Island, Open Floorplan, Other, Pantry, Vaulted Ceiling(s), Natural Woodwork, Walk-In Closet(s), Wired for Sound
- Has basement: No
- Number of fireplaces: 2
- Fireplace features: Bedroom, Living Room
Interior area
- Total interior livable area: 4,822 sqft
Video & virtual tour
Property
Parking
- Total spaces: 8
- Parking features: Concrete, Door-Multi, Driveway, Garage Faces Front, Garage, Garage Door Opener, Inside Entrance, Kitchen Level, Lighted, Oversized
- Attached garage spaces: 4
- Carport spaces: 4
- Covered spaces: 8
- Has uncovered spaces: Yes
Features
- Levels: One
- Stories: 1
- Pool features: None
Lot
- Size: 0.52 Acres
Details
- Parcel number: 000000330726
Construction
Type & style
- Home type: SingleFamily
- Architectural style: Detached
- Property subtype: Single Family Residence
Condition
- Year built: 2025
Utilities & green energy
- Sewer: Public Sewer
- Water: Public
- Utilities for property: Electricity Connected, Natural Gas Available, Propane, Sewer Available, Separate Meters, Water Available
Community & HOA
Community
- Features: Curbs
- Subdivision: Ridge Lakes Ph2
HOA
- Has HOA: Yes
- Services included: Maintenance Grounds
- HOA fee: $1,200 annually
- HOA name: PMI Alliance
- HOA phone: 214-295-9661
Location
- Region: Heath
Financial & listing details
- Price per square foot: $456/sqft
- Date on market: 6/26/2025
- Cumulative days on market: 552 days
- Listing terms: Cash,Conventional,VA Loan
- Electric utility on property: Yes
Estimated market value
$2,126,200
$2.02M - $2.23M
$4,105/mo
Price history
Price history
| Date | Event | Price |
|---|---|---|
| 10/24/2025 | Price change | $2,200,000-1.9%$456/sqft |
Source: NTREIS #20982216 Report a problem | ||
| 6/26/2025 | Listed for sale | $2,242,230+19.2%$465/sqft |
Source: NTREIS #20982216 Report a problem | ||
| 6/17/2025 | Listing removed | $1,880,500$390/sqft |
Source: NTREIS #20636972 Report a problem | ||
| 4/2/2025 | Price change | $1,880,500-3.6%$390/sqft |
Source: NTREIS #20636972 Report a problem | ||
| 12/6/2024 | Price change | $1,950,000-2.5%$404/sqft |
Source: NTREIS #20636972 Report a problem | ||
Public tax history
Public tax history
Tax history is unavailable.BuyAbility℠ payment
Est. payment
$14,317/mo
Principal & interest
$10789
Property taxes
$2658
Other costs
$870
Climate risks
Neighborhood: 75032
Nearby schools
GreatSchools rating
- 9/10Dorothy Smith Pullen Elementary SchoolGrades: PK-6Distance: 0.6 mi
- 7/10Maurine Cain Middle SchoolGrades: 7-8Distance: 0.6 mi
- 7/10Rockwall-Heath High SchoolGrades: 9-12Distance: 1.6 mi
Schools provided by the listing agent
- Elementary: Dorothy Smith Pullen
- Middle: Cain
- High: Heath
- District: Rockwall ISD
Source: NTREIS. This data may not be complete. We recommend contacting the local school district to confirm school assignments for this home.
- Loading
- Loading

