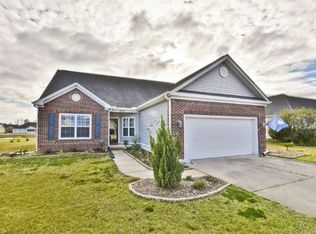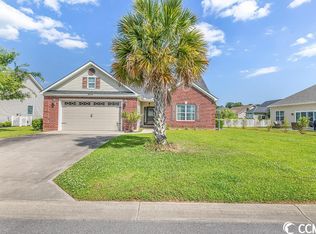Sold for $315,000 on 10/23/23
$315,000
312 Middle Bay Dr., Conway, SC 29527
4beds
2,345sqft
Single Family Residence
Built in 2007
10,018.8 Square Feet Lot
$333,500 Zestimate®
$134/sqft
$2,218 Estimated rent
Home value
$333,500
$317,000 - $350,000
$2,218/mo
Zestimate® history
Loading...
Owner options
Explore your selling options
What's special
**Seller is offering a one year home warranty with acceptable offer.** Welcome to 312 Middle Bay Dr! Situated in the highly sought-after Bucksville Oaks community of Conway, this charming two-story residence is sure to captivate you. Boasting three bedrooms on the top floor, including a luxurious primary suite, along with two bathrooms, this home offers a comfortable and functional living space. The primary suite (located on the top floor) is equipped with a ceiling fan, a spacious walk-in closet, and an inviting sitting area that can be transformed into a serene home office or a cozy reading nook. The primary bathroom features a sizable shower, a garden tub, and a convenient double vanity. The remaining bedrooms also include ceiling fans and the remaining bathrooms are shower/tub combinations. The open floor plan allows for scenic views of the expansive fenced-in backyard and the pond. Additional features of this home include a convenient laundry room complete with a washer and dryer hook up, a two-car garage featuring shelving for storage, an electric fireplace, and a front porch and back patio for outdoor relaxation. Notable updates to the property include a new roof that was installed in December 2022, as well as newly added stainless steel appliances—a stove and microwave—that were integrated into the kitchen in May 2023. Please note that all measurements and square footage are approximations and should be independently verified by the buyer. **Seller is offering a one year home warranty with acceptable offer.**
Zillow last checked: 8 hours ago
Listing updated: October 24, 2023 at 12:52pm
Listed by:
The DeForrest Team 843-446-1498,
INNOVATE Real Estate,
Kristyn Sloan 843-450-6797,
INNOVATE Real Estate
Bought with:
Debbie P Scott, 66590
Exit Coastal Real Estate Pros
Source: CCAR,MLS#: 2317560
Facts & features
Interior
Bedrooms & bathrooms
- Bedrooms: 4
- Bathrooms: 3
- Full bathrooms: 3
Primary bedroom
- Features: Ceiling Fan(s), Walk-In Closet(s)
- Level: Second
Primary bedroom
- Dimensions: 19x17
Primary bathroom
- Features: Dual Sinks, Garden Tub/Roman Tub, Separate Shower
Dining room
- Features: Living/Dining Room
Dining room
- Dimensions: 14x10
Family room
- Features: Ceiling Fan(s), Fireplace
Great room
- Dimensions: 16x18
Kitchen
- Features: Stainless Steel Appliances, Solid Surface Counters
Kitchen
- Dimensions: 13x12
Other
- Features: Bedroom on Main Level
Heating
- Central
Cooling
- Central Air
Appliances
- Included: Dishwasher, Disposal, Microwave, Range, Refrigerator
- Laundry: Washer Hookup
Features
- Fireplace, Bedroom on Main Level, Stainless Steel Appliances, Solid Surface Counters
- Flooring: Carpet, Other, Wood
- Has fireplace: Yes
Interior area
- Total structure area: 2,785
- Total interior livable area: 2,345 sqft
Property
Parking
- Total spaces: 4
- Parking features: Attached, Garage, Two Car Garage, Garage Door Opener
- Attached garage spaces: 2
Features
- Levels: Two
- Stories: 2
- Patio & porch: Front Porch, Patio
- Exterior features: Fence, Sprinkler/Irrigation, Patio
- Pool features: Community, Outdoor Pool
- Waterfront features: Pond
Lot
- Size: 10,018 sqft
- Dimensions: 72 x 140 x 72 x 139
- Features: Lake Front, Outside City Limits, Pond on Lot, Rectangular, Rectangular Lot
Details
- Additional parcels included: ,
- Parcel number: 40215010079
- Zoning: Res
- Special conditions: None
Construction
Type & style
- Home type: SingleFamily
- Architectural style: Traditional
- Property subtype: Single Family Residence
Materials
- Brick Veneer, Vinyl Siding
- Foundation: Slab
Condition
- Resale
- Year built: 2007
Utilities & green energy
- Water: Public
- Utilities for property: Cable Available, Electricity Available, Phone Available, Sewer Available, Underground Utilities, Water Available
Community & neighborhood
Security
- Security features: Smoke Detector(s)
Community
- Community features: Clubhouse, Recreation Area, Pool
Location
- Region: Conway
- Subdivision: Bucksville Oaks
HOA & financial
HOA
- Has HOA: Yes
- HOA fee: $80 monthly
- Amenities included: Clubhouse
- Services included: Common Areas, Pool(s), Recreation Facilities, Trash
Other
Other facts
- Listing terms: Cash,Conventional,FHA
Price history
| Date | Event | Price |
|---|---|---|
| 10/23/2023 | Sold | $315,000-4.5%$134/sqft |
Source: | ||
| 9/21/2023 | Contingent | $330,000$141/sqft |
Source: | ||
| 8/30/2023 | Listed for sale | $330,000$141/sqft |
Source: | ||
| 8/30/2023 | Listing removed | -- |
Source: | ||
| 7/25/2023 | Price change | $330,000-1.5%$141/sqft |
Source: | ||
Public tax history
| Year | Property taxes | Tax assessment |
|---|---|---|
| 2024 | $4,300 | $349,209 +68.9% |
| 2023 | -- | $206,730 |
| 2022 | -- | $206,730 |
Find assessor info on the county website
Neighborhood: 29527
Nearby schools
GreatSchools rating
- 8/10South Conway Elementary SchoolGrades: PK-5Distance: 4.2 mi
- 4/10Whittemore Park Middle SchoolGrades: 6-8Distance: 5.3 mi
- 5/10Conway High SchoolGrades: 9-12Distance: 6.3 mi
Schools provided by the listing agent
- Elementary: South Conway Elementary School
- Middle: Whittemore Park Middle School
- High: Conway High School
Source: CCAR. This data may not be complete. We recommend contacting the local school district to confirm school assignments for this home.

Get pre-qualified for a loan
At Zillow Home Loans, we can pre-qualify you in as little as 5 minutes with no impact to your credit score.An equal housing lender. NMLS #10287.
Sell for more on Zillow
Get a free Zillow Showcase℠ listing and you could sell for .
$333,500
2% more+ $6,670
With Zillow Showcase(estimated)
$340,170
