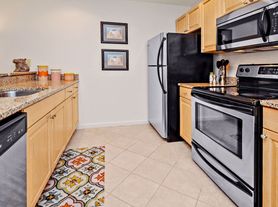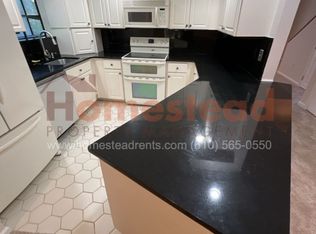Welcome to your brand-new Ashton two-story townhome by Pulte Homes in Glen Mills, just 15 minutes from Wilmington and located within the top-ranked Garnet Valley School District! Enjoy the convenience of walking to Whole Foods and Glen Eagle Square, where dining and high-end retail options await. This beautiful home offers three bedrooms, two full bathrooms, a powder room, and a two-car garage.
The spacious kitchen features a large center island overlooking the dining area and gathering room ideal for entertaining guests. Upstairs, you'll find a generous primary suite with an oversized closet and private en-suite bathroom, as well as two additional bedrooms, a full bath, and a laundry room.
Spring Lake is positioned within the award-winning Garnet Valley School District, recognized as one of Pennsylvania's top 10% districts for academics, test scores, and graduation rates. Residents benefit from direct access to Glen Eagle Square and the ability to walk to restaurants, shops, and Whole Foods.
This home is brand-new construction built in 2025 be the first to live here!
Community Amenities:
Tot Lots/Playground
Dog Park (pet-friendly neighborhood and owners)
Jogging Path
Home Features:
3 Bedrooms
2 Full Bathrooms, 1 Half Bathroom
2-Car Garage Parking + 2-Car Driveway
All Major Appliances Included
Unfinished Basement
Experience modern living, walkable conveniences, and top-rated schools in an amazing Glen Mills location!
Renter is responsible for all utilities. Landlord will pay property taxes and HOA fee.
Townhouse for rent
Accepts Zillow applications
$3,950/mo
312 Milton Stamp Dr, Glen Mills, PA 19342
3beds
2,071sqft
Price may not include required fees and charges.
Townhouse
Available now
Small dogs OK
Central air
In unit laundry
Attached garage parking
Forced air
What's special
- 28 days
- on Zillow |
- -- |
- -- |
Travel times
Facts & features
Interior
Bedrooms & bathrooms
- Bedrooms: 3
- Bathrooms: 3
- Full bathrooms: 3
Heating
- Forced Air
Cooling
- Central Air
Appliances
- Included: Dishwasher, Dryer, Microwave, Oven, Refrigerator, Washer
- Laundry: In Unit
Features
- Flooring: Carpet, Hardwood, Tile
Interior area
- Total interior livable area: 2,071 sqft
Property
Parking
- Parking features: Attached
- Has attached garage: Yes
- Details: Contact manager
Features
- Exterior features: Heating system: Forced Air, No Utilities included in rent
Construction
Type & style
- Home type: Townhouse
- Property subtype: Townhouse
Building
Management
- Pets allowed: Yes
Community & HOA
Location
- Region: Glen Mills
Financial & listing details
- Lease term: 1 Year
Price history
| Date | Event | Price |
|---|---|---|
| 9/15/2025 | Sold | $615,000-6.4%$297/sqft |
Source: | ||
| 9/5/2025 | Listed for rent | $3,950$2/sqft |
Source: Zillow Rentals | ||
| 7/20/2025 | Pending sale | $656,965$317/sqft |
Source: | ||
| 7/8/2025 | Price change | $656,965-4.4%$317/sqft |
Source: | ||
| 7/8/2025 | Price change | $686,965+4.6%$332/sqft |
Source: | ||

