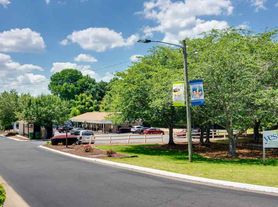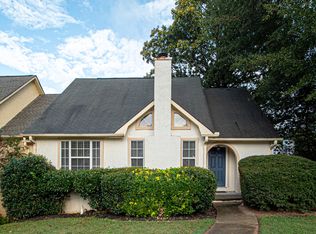Newly Renovated Basement Apartment for Rent
Beautiful, fully updated basement apartment with brand-new appliances and a private separate entrance. Bright, clean, and move-in ready perfect for a quiet tenant looking for comfort and convenience.
one year lease agreement.utility included.
House for rent
Accepts Zillow applications
$1,650/mo
312 N Briar Rdg, Woodstock, GA 30189
2beds
--sqft
Price may not include required fees and charges.
Single family residence
Available now
No pets
Central air
In unit laundry
-- Parking
-- Heating
What's special
Move-in readyBrand-new appliancesBasement apartmentPrivate separate entrance
- 11 days |
- -- |
- -- |
Travel times
Facts & features
Interior
Bedrooms & bathrooms
- Bedrooms: 2
- Bathrooms: 1
- Full bathrooms: 1
Cooling
- Central Air
Appliances
- Included: Dishwasher, Dryer, Freezer, Microwave, Oven, Refrigerator, Washer
- Laundry: In Unit
Property
Parking
- Details: Contact manager
Details
- Parcel number: 21N09D024
Construction
Type & style
- Home type: SingleFamily
- Property subtype: Single Family Residence
Community & HOA
Location
- Region: Woodstock
Financial & listing details
- Lease term: 1 Year
Price history
| Date | Event | Price |
|---|---|---|
| 10/30/2025 | Price change | $1,650-8.3% |
Source: Zillow Rentals | ||
| 10/21/2025 | Listed for rent | $1,800 |
Source: Zillow Rentals | ||
| 8/14/2025 | Sold | $360,000-4% |
Source: | ||
| 7/21/2025 | Pending sale | $374,900 |
Source: | ||
| 7/9/2025 | Price change | $374,900-1.3% |
Source: | ||

