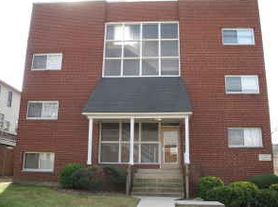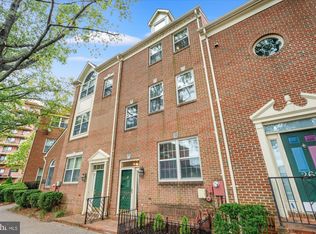Great house in prime location! 312 N Highland Street is just a few blocks from the heart of Clarendon with all of the perks of urban living. Park-like setting in quiet neighborhood but very close to nightlife - restaurants, bars, shops, including Trader Joe's and Whole Foods. Walk to Metro - Clarendon Metro stop = .65mile; VA Square =.9 mile, 1.1 mile to Ballston Quarter shops, restaurants, and metro. Just three blocks off of Route 50 for an easy commute to DC. Large, bright brick home. 4 Bedrooms / 3 full Bathrooms over three floors with * brand new kitchen*, wood-burning fireplace, hardwood floors, large yard, driveway, small garage, and tranquil screened porch. Each bedroom has ample room for a desk / home office set up. Main floor consists of large living room [12' x 19.5] with coat closet and fireplace, dining room with huge window and built-in corner cabinet [11.5 x 11.3], new galley kitchen [9.3' x 8] with all new cabinets, appliances, flooring and quartz counters, two bedrooms [12.8' x 12'] and [12.9' x 12], linen closet and hall bath [5' x 7], doors from living room and kitchen give access to the screened porch [10' x 22'] which overlooks beautiful side yard. Hardwood floors throughout this level. Upper level is one very large bedroom suite [13.7' x 36'] with newly updated, windowed full bath and huge walk-in closet also with window. Very bright suite with seven windows and exposures on all sides. Hardwood floors throughout this upper level. Under eave storage. Lower level includes a recently carpeted rec room [11.6' x 14.8'] and a separate, large bedroom suite [11' x 11' and 9' x13'] with full bath [7' x 11] plus large utility / laundry room with work sink, storage, and washer and dryer [11.8' x 22.5'] and access to the small, one-car garage. Large driveway with parking for four cars, attractive spacious side yard with horse shoe pit and grill area. Additional off-street parking throughout the block. Professional photos coming.
House for rent
$5,300/mo
312 N Highland St, Arlington, VA 22201
4beds
1,563sqft
Price may not include required fees and charges.
Singlefamily
Available now
No pets
Central air, electric
Dryer in unit laundry
4 Attached garage spaces parking
Natural gas, forced air, fireplace
What's special
Wood-burning fireplaceRec roomHorse shoe pitGrill areaVery large bedroom suiteScreened porchLarge yard
- 7 days |
- -- |
- -- |
Travel times
Looking to buy when your lease ends?
Consider a first-time homebuyer savings account designed to grow your down payment with up to a 6% match & a competitive APY.
Facts & features
Interior
Bedrooms & bathrooms
- Bedrooms: 4
- Bathrooms: 3
- Full bathrooms: 3
Rooms
- Room types: Dining Room
Heating
- Natural Gas, Forced Air, Fireplace
Cooling
- Central Air, Electric
Appliances
- Included: Dishwasher, Disposal, Dryer, Microwave, Refrigerator, Washer
- Laundry: Dryer In Unit, Has Laundry, In Unit, Lower Level, Washer In Unit
Features
- Walk In Closet
- Flooring: Carpet, Hardwood
- Has basement: Yes
- Has fireplace: Yes
Interior area
- Total interior livable area: 1,563 sqft
Property
Parking
- Total spaces: 4
- Parking features: Attached, Driveway, Covered
- Has attached garage: Yes
- Details: Contact manager
Features
- Exterior features: Contact manager
Details
- Parcel number: 19046015
Construction
Type & style
- Home type: SingleFamily
- Architectural style: CapeCod
- Property subtype: SingleFamily
Condition
- Year built: 1935
Community & HOA
Location
- Region: Arlington
Financial & listing details
- Lease term: Contact For Details
Price history
| Date | Event | Price |
|---|---|---|
| 11/12/2025 | Price change | $5,300+1%$3/sqft |
Source: Bright MLS #VAAR2065968 | ||
| 7/18/2025 | Listed for rent | $5,250+5%$3/sqft |
Source: Zillow Rentals | ||
| 9/27/2023 | Listing removed | -- |
Source: Zillow Rentals | ||
| 8/17/2023 | Listed for rent | $5,000-3.8%$3/sqft |
Source: Zillow Rentals | ||
| 8/8/2023 | Listing removed | -- |
Source: Zillow Rentals | ||

