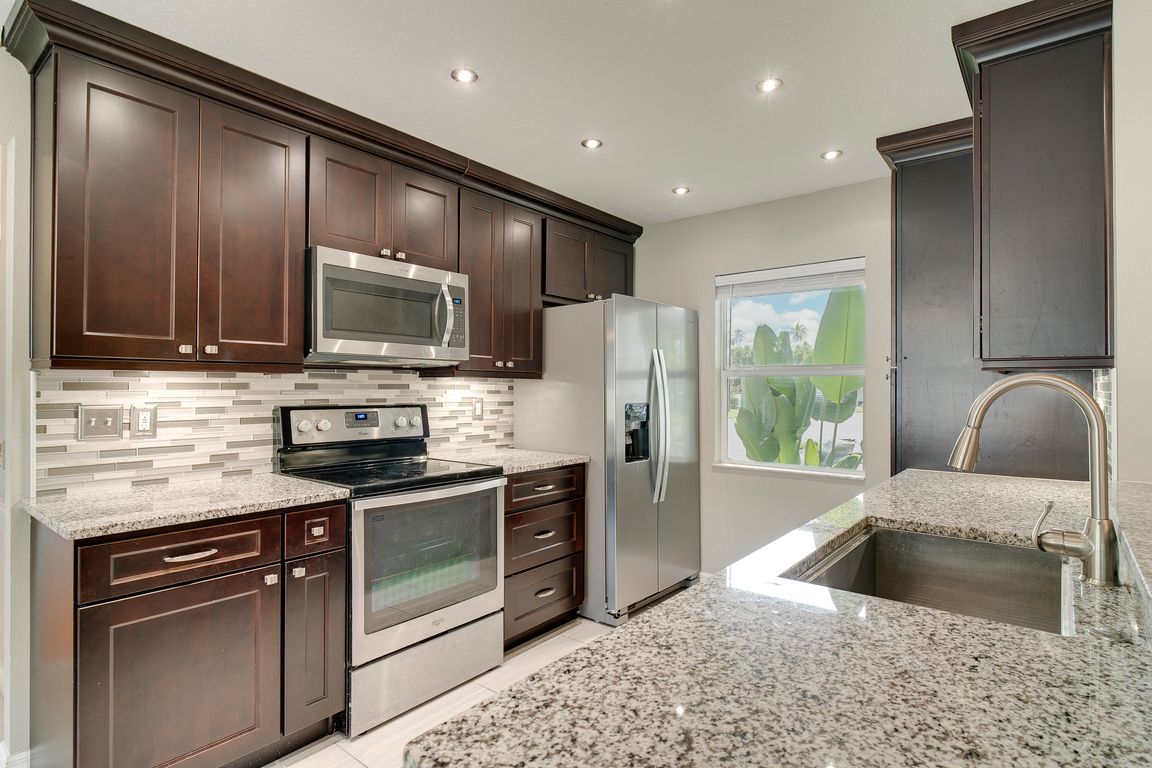
For sale
$660,000
3beds
1,701sqft
312 N Park Ave, Winter Garden, FL 34787
3beds
1,701sqft
Single family residence
Built in 1985
10,200 sqft
Open parking
$388 price/sqft
$7 monthly HOA fee
What's special
Sought-after golf cart districtBrand-new irrigation systemPrivate retreat
One or more photo(s) has been virtually staged. Tucked into the sought-after golf cart district, this updated three-bedroom, two-bath pool home places you just minutes from Plant Street Market, the Crooked Can Brewery, the award-winning Saturday Farmers Market, and all the shopping, dining, and entertainment that Downtown Winter Garden is known ...
- 5 days
- on Zillow |
- 970 |
- 49 |
Source: Stellar MLS,MLS#: O6337303 Originating MLS: Orlando Regional
Originating MLS: Orlando Regional
Travel times
Family Room
Kitchen
Primary Bedroom
Zillow last checked: 7 hours ago
Listing updated: August 23, 2025 at 11:12am
Listing Provided by:
Erica Diaz 407-897-5400,
HOMEVEST REALTY 407-897-5400
Source: Stellar MLS,MLS#: O6337303 Originating MLS: Orlando Regional
Originating MLS: Orlando Regional

Facts & features
Interior
Bedrooms & bathrooms
- Bedrooms: 3
- Bathrooms: 2
- Full bathrooms: 2
Rooms
- Room types: Attic, Family Room, Utility Room
Primary bedroom
- Description: Room7
- Features: Built-in Closet
- Level: First
- Area: 168 Square Feet
- Dimensions: 14x12
Bedroom 2
- Description: Room1
- Features: Built-in Closet
- Level: First
- Area: 132 Square Feet
- Dimensions: 11x12
Bedroom 3
- Description: Room2
- Features: Built-in Closet
- Level: First
- Area: 110 Square Feet
- Dimensions: 11x10
Dining room
- Description: Room3
- Level: First
- Area: 99 Square Feet
- Dimensions: 11x9
Family room
- Description: Room4
- Level: First
- Area: 272 Square Feet
- Dimensions: 17x16
Kitchen
- Description: Room5
- Features: Pantry
- Level: First
- Area: 90 Square Feet
- Dimensions: 10x9
Living room
- Description: Room6
- Level: First
- Area: 280 Square Feet
- Dimensions: 20x14
Heating
- Central, Electric
Cooling
- Central Air
Appliances
- Included: Dishwasher, Disposal, Dryer, Electric Water Heater, Microwave, Range, Refrigerator, Washer
- Laundry: Inside
Features
- Cathedral Ceiling(s), Ceiling Fan(s), High Ceilings, Vaulted Ceiling(s)
- Flooring: Carpet, Ceramic Tile
- Doors: Sliding Doors
- Windows: Blinds
- Has fireplace: Yes
- Fireplace features: Living Room
Interior area
- Total structure area: 1,884
- Total interior livable area: 1,701 sqft
Video & virtual tour
Property
Parking
- Parking features: Circular Driveway, None
- Has uncovered spaces: Yes
Features
- Levels: One
- Stories: 1
- Patio & porch: Covered, Deck, Patio, Porch, Screened
- Exterior features: Rain Gutters, Storage
- Has private pool: Yes
- Pool features: Gunite, Heated, In Ground
Lot
- Size: 10,200 Square Feet
- Features: Level, Near Public Transit, Sidewalk
- Residential vegetation: Mature Landscaping, Oak Trees, Trees/Landscaped
Details
- Parcel number: 152227866200040
- Zoning: R-1
- Special conditions: None
Construction
Type & style
- Home type: SingleFamily
- Architectural style: Contemporary
- Property subtype: Single Family Residence
Materials
- Block
- Foundation: Slab
- Roof: Shingle
Condition
- New construction: No
- Year built: 1985
Utilities & green energy
- Sewer: Public Sewer
- Water: Public
- Utilities for property: Cable Available, Electricity Connected, Public, Street Lights
Community & HOA
Community
- Security: Smoke Detector(s)
- Subdivision: KING BAY
HOA
- Has HOA: Yes
- HOA fee: $7 monthly
- HOA name: Kings Bay Community HOA
- Pet fee: $0 monthly
Location
- Region: Winter Garden
Financial & listing details
- Price per square foot: $388/sqft
- Tax assessed value: $333,455
- Annual tax amount: $2,171
- Date on market: 8/20/2025
- Listing terms: Cash,Conventional,FHA,VA Loan
- Ownership: Fee Simple
- Total actual rent: 0
- Electric utility on property: Yes
- Road surface type: Paved, Asphalt