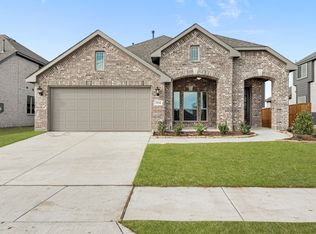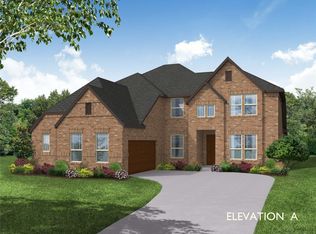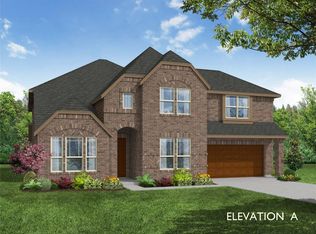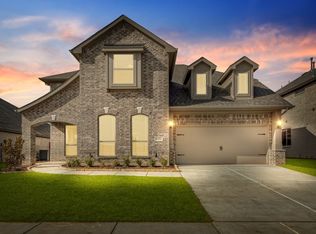Sold
Price Unknown
312 Navo Rd, Little Elm, TX 75068
4beds
3,074sqft
Single Family Residence
Built in 2023
7,244.03 Square Feet Lot
$491,400 Zestimate®
$--/sqft
$3,156 Estimated rent
Home value
$491,400
$467,000 - $516,000
$3,156/mo
Zestimate® history
Loading...
Owner options
Explore your selling options
What's special
New Build by Bloomfield est. complete February 2023! The Carolina III is a classic two-story that has 3 bedrooms & 2 baths on the first floor, and a 4th bedroom, 3rd bath & Game room upstairs. Gorgeous curb appeal with a stone elevation accented with brick, full landscaping, 8' Aspen front door, and 2-car garage. Great space to entertain whether it's in the Family Room, having your favorite meal in the Formal Dining, or on the Covered Rear Patio with Gas Drop for grilling! Study with a walk-in closet off the welcoming Rotunda Entry, or use as a 5th bdrm. Wood-look Tile floors in downstairs common areas. Open, Deluxe Kitchen hosts Built-In SS Appliances, Pot & Pan Drawers below the Gas Cooktop & Quartz countertops. Brkfst Nook opens to Family room, lined with large Low-E windows for natural light. Spacious & relaxing Primary Suite. Art niches, recessed ceiling & other architectural details continue throughout this home. Contact Bloomfield at Paloma Creek today!
Zillow last checked: 8 hours ago
Listing updated: March 17, 2023 at 01:45pm
Listed by:
Marsha Ashlock 0470768 817-288-5510,
Visions Realty & Investments 817-288-5510
Bought with:
Sonia Mehra
RE/MAX Cross Country
Source: NTREIS,MLS#: 20169013
Facts & features
Interior
Bedrooms & bathrooms
- Bedrooms: 4
- Bathrooms: 3
- Full bathrooms: 3
Primary bedroom
- Features: Dual Sinks, En Suite Bathroom, Garden Tub/Roman Tub, Sitting Area in Primary, Separate Shower, Walk-In Closet(s)
- Level: First
- Dimensions: 13 x 23
Bedroom
- Features: Walk-In Closet(s)
- Level: First
- Dimensions: 12 x 11
Bedroom
- Level: First
- Dimensions: 10 x 10
Bedroom
- Level: Second
- Dimensions: 16 x 14
Breakfast room nook
- Features: Breakfast Bar, Built-in Features, Eat-in Kitchen, Kitchen Island
- Level: First
- Dimensions: 11 x 8
Dining room
- Level: First
- Dimensions: 15 x 14
Game room
- Level: Second
- Dimensions: 18 x 18
Kitchen
- Features: Breakfast Bar, Built-in Features, Eat-in Kitchen, Kitchen Island, Pantry, Solid Surface Counters, Walk-In Pantry
- Level: First
- Dimensions: 11 x 10
Living room
- Level: First
- Dimensions: 16 x 18
Office
- Level: First
- Dimensions: 11 x 10
Heating
- Central, Natural Gas, Zoned
Cooling
- Central Air, Ceiling Fan(s), Electric, Zoned
Appliances
- Included: Dishwasher, Electric Oven, Gas Cooktop, Disposal, Gas Water Heater, Microwave, Vented Exhaust Fan
- Laundry: Washer Hookup, Electric Dryer Hookup, Laundry in Utility Room
Features
- Built-in Features, Decorative/Designer Lighting Fixtures, Double Vanity, Eat-in Kitchen, High Speed Internet, Kitchen Island, Open Floorplan, Pantry, Smart Home, Cable TV, Walk-In Closet(s)
- Flooring: Carpet, Other, Tile
- Has basement: No
- Has fireplace: No
Interior area
- Total interior livable area: 3,074 sqft
Property
Parking
- Total spaces: 2
- Parking features: Covered, Direct Access, Driveway, Enclosed, Garage Faces Front, Garage, Garage Door Opener
- Attached garage spaces: 2
- Has uncovered spaces: Yes
Features
- Levels: Two
- Stories: 2
- Patio & porch: Front Porch, Patio, Covered
- Exterior features: Private Yard
- Pool features: None, Community
- Fencing: Back Yard,Fenced,Wood
Lot
- Size: 7,244 sqft
- Dimensions: 62 x 116.84
- Features: Interior Lot, Landscaped, Subdivision, Sprinkler System, Few Trees
- Residential vegetation: Grassed
Details
- Parcel number: 312navo
Construction
Type & style
- Home type: SingleFamily
- Architectural style: Traditional,Detached
- Property subtype: Single Family Residence
Materials
- Brick, Rock, Stone
- Foundation: Slab
- Roof: Composition
Condition
- New construction: Yes
- Year built: 2023
Utilities & green energy
- Sewer: Public Sewer
- Water: Public
- Utilities for property: Sewer Available, Water Available, Cable Available
Community & neighborhood
Security
- Security features: Prewired, Security System, Carbon Monoxide Detector(s), Fire Alarm, Smoke Detector(s)
Community
- Community features: Clubhouse, Fenced Yard, Playground, Park, Pool, Trails/Paths, Curbs, Sidewalks
Location
- Region: Little Elm
- Subdivision: Paloma Creek
HOA & financial
HOA
- Has HOA: Yes
- HOA fee: $185 semi-annually
- Services included: All Facilities, Association Management, Maintenance Grounds, Maintenance Structure
- Association name: First Service Residential
- Association phone: 972-347-9160
Other
Other facts
- Listing terms: Cash,Conventional,FHA,VA Loan
Price history
| Date | Event | Price |
|---|---|---|
| 3/16/2023 | Sold | -- |
Source: NTREIS #20169013 Report a problem | ||
| 2/16/2023 | Pending sale | $599,102$195/sqft |
Source: NTREIS #20169013 Report a problem | ||
| 11/29/2022 | Price change | $599,102-1%$195/sqft |
Source: NTREIS #20169013 Report a problem | ||
| 11/2/2022 | Price change | $605,102-0.8%$197/sqft |
Source: NTREIS #20169013 Report a problem | ||
| 10/11/2022 | Price change | $610,102-3.2%$198/sqft |
Source: NTREIS #20169013 Report a problem | ||
Public tax history
Tax history is unavailable.
Find assessor info on the county website
Neighborhood: Paloma Creek
Nearby schools
GreatSchools rating
- 2/10Catherine Bell Elementary SchoolGrades: PK-5Distance: 0.3 mi
- 5/10Navo Middle SchoolGrades: 6-8Distance: 1.2 mi
- 5/10Ray E Braswell High SchoolGrades: 9-12Distance: 0.8 mi
Schools provided by the listing agent
- Elementary: Bell
- Middle: Navo
- High: Ray Braswell
- District: Denton ISD
Source: NTREIS. This data may not be complete. We recommend contacting the local school district to confirm school assignments for this home.
Get a cash offer in 3 minutes
Find out how much your home could sell for in as little as 3 minutes with a no-obligation cash offer.
Estimated market value
$491,400



