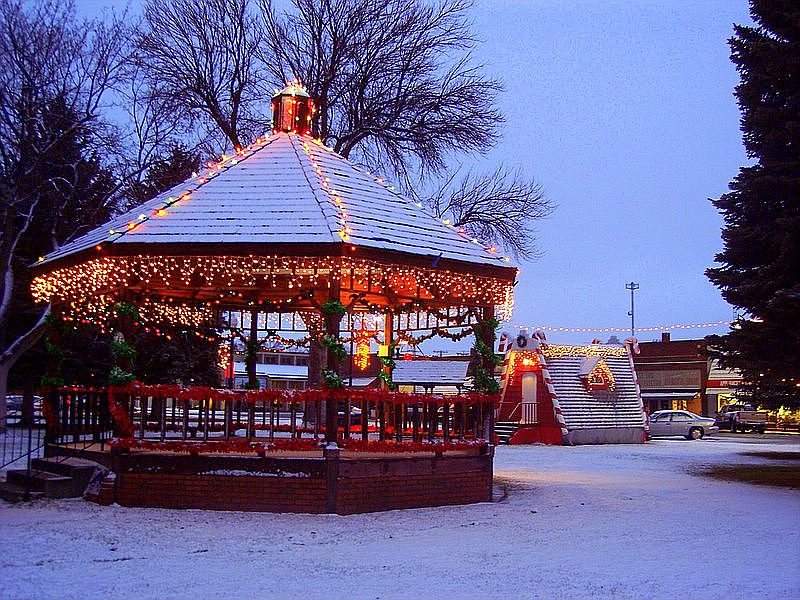Modern Design with Everyday Functionality! Built for today’s lifestyle with an OVERSIZED garage extension that could be used for a HOME GYM, extra storage, and workspace. The kitchen stands out with a LARGE breakfast bar, walk-in pantry, and ample cabinetry that provides both storage and convenience. A private primary suite includes a large walk-in closet and a generous bathroom, creating a comfortable retreat at the end of the day. Additional rooms offer flexibility for family, guests, a home office, or hobbies. With its combination of thoughtful design, modern finishes, and a location in a growing community, this property is ready for its next chapter! Landscape & Fencing Upgrades can be added & installed for you too!!
Active
Special offer
$360,000
312 New Haven St, Rupert, ID 83350
4beds
2baths
1,590sqft
Single Family Residence
Built in 2025
10,018.8 Square Feet Lot
$360,100 Zestimate®
$226/sqft
$-- HOA
What's special
Oversized garage extensionFlexibility for familyHome officeHome gymExtra storageWalk-in pantryPrivate primary suite
Call: (208) 825-9065
- 84 days |
- 478 |
- 24 |
Zillow last checked: 8 hours ago
Listing updated: November 21, 2025 at 02:09pm
Listed by:
Aaron Miskin 208-572-8500,
Keller Williams Sun Valley Southern Idaho
Source: IMLS,MLS#: 98960466
Travel times
Schedule tour
Select your preferred tour type — either in-person or real-time video tour — then discuss available options with the builder representative you're connected with.
Facts & features
Interior
Bedrooms & bathrooms
- Bedrooms: 4
- Bathrooms: 2
- Main level bathrooms: 2
- Main level bedrooms: 4
Primary bedroom
- Level: Main
Bedroom 2
- Level: Main
Bedroom 3
- Level: Main
Bedroom 4
- Level: Main
Family room
- Level: Main
Kitchen
- Level: Main
Living room
- Level: Main
Heating
- Forced Air, Natural Gas
Cooling
- Central Air
Appliances
- Included: Gas Water Heater, Dishwasher, Disposal, Microwave, Oven/Range Freestanding, Gas Oven, Gas Range
Features
- Bath-Master, Bed-Master Main Level, Split Bedroom, Family Room, Great Room, Double Vanity, Walk-In Closet(s), Breakfast Bar, Pantry, Kitchen Island, Granite Counters, Number of Baths Main Level: 2
- Flooring: Carpet
- Has basement: No
- Has fireplace: No
Interior area
- Total structure area: 1,590
- Total interior livable area: 1,590 sqft
- Finished area above ground: 1,590
- Finished area below ground: 0
Property
Parking
- Total spaces: 2
- Parking features: Attached, RV Access/Parking, Driveway
- Attached garage spaces: 2
- Has uncovered spaces: Yes
Features
- Levels: One
- Fencing: Partial,Vinyl
Lot
- Size: 10,018.8 Square Feet
- Features: 10000 SF - .49 AC, Garden, Sidewalks, Cul-De-Sac
Details
- Parcel number: RPR12340010030A
Construction
Type & style
- Home type: SingleFamily
- Property subtype: Single Family Residence
Materials
- Frame, Stone, Stucco, Vinyl Siding
- Foundation: Crawl Space
- Roof: Composition,Architectural Style
Condition
- New Construction
- New construction: Yes
- Year built: 2025
Details
- Builder name: TKO Homes, LLC
Utilities & green energy
- Water: Public
- Utilities for property: Sewer Connected, Cable Connected, Broadband Internet
Community & HOA
Community
- Subdivision: New Haven Subdivision
Location
- Region: Rupert
Financial & listing details
- Price per square foot: $226/sqft
- Tax assessed value: $58,997
- Annual tax amount: $115
- Date on market: 9/4/2025
- Listing terms: Cash,Conventional,FHA,USDA Loan,VA Loan
- Ownership: Fee Simple
- Road surface type: Paved
About the community
PoolPark
BRAND NEW SUBDIVISION! On the North end of Rupert, west from the train tracks. New Haven Subdivision could contain your new home! This subdivision features large lots, city services, and no through street traffic! Incredible views of the Nevada mountains and open farm land for that country feel!

1166 Eastland Dr. N. Ste B, Twin Falls, ID 83301
Call to meet with our team today!
Call the TKO office for more information and to schedule your appointment today! Open Monday through Friday 9am to 5pm. ¡Llame a la oficina de TKO para obtener mas información y hacer su cita hoy! Abierto de lunes a viernes de 9 am a 5 pm.Source: TKO Homes LLC
