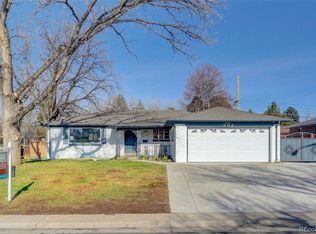Sold for $575,000 on 04/28/23
$575,000
312 Newark Street, Aurora, CO 80010
5beds
3,608sqft
Single Family Residence
Built in 1962
9,453 Square Feet Lot
$592,400 Zestimate®
$159/sqft
$4,219 Estimated rent
Home value
$592,400
$551,000 - $634,000
$4,219/mo
Zestimate® history
Loading...
Owner options
Explore your selling options
What's special
Looking for your dream home? Look no further! This completely remodeled and beautiful 5-bedroom, 3-bathroom home, with 2 garage spaces, and original hardwood floors, is perfect for you and your family. Located in the peaceful and quiet neighborhood of Highland Park East, this stunning home features a spacious living room, with high ceilings and large windows that provide ample natural light, a stunning kitchen with stone countertops and stainless steel appliances, perfect for entertaining.
The bedrooms are all generously sized and offer plenty of storage space, while the bathrooms are designed with nice finishes and fixtures. The master bedroom is particularly impressive, featuring a walk-in closet. Basement already has the plumbing for an additional bathroom. The roof, hot water heater, and boiler are all brand new!
The home also features a large backyard with plenty of space for outdoor activities and entertainment. Whether you're hosting a barbecue or just enjoying a quiet evening under the stars, this backyard is perfect for making lasting memories with your loved ones.
This home is priced to sell! Don't miss out on this incredible opportunity to own your dream home. Contact us today to schedule a viewing and start living your best life in this beautiful home.
Zillow last checked: 8 hours ago
Listing updated: September 13, 2023 at 03:51pm
Listed by:
Jorge Chavez 303-763-0876 hello@inmotionre.com,
inMotion Group Properties,
Alonso Garcia 720-688-2143,
inMotion Group Properties
Bought with:
Mick McManus
Century 21 Golden West Realty
Source: REcolorado,MLS#: 5239282
Facts & features
Interior
Bedrooms & bathrooms
- Bedrooms: 5
- Bathrooms: 3
- Full bathrooms: 3
- Main level bathrooms: 1
- Main level bedrooms: 1
Bedroom
- Level: Upper
Bedroom
- Level: Upper
Bedroom
- Level: Upper
Bedroom
- Level: Upper
Bedroom
- Level: Main
Bathroom
- Level: Upper
Bathroom
- Level: Upper
Bathroom
- Level: Main
Dining room
- Level: Main
Kitchen
- Level: Main
Living room
- Level: Main
Heating
- Natural Gas
Cooling
- Has cooling: Yes
Appliances
- Included: Dishwasher, Dryer, Microwave, Range, Refrigerator, Washer
Features
- Basement: Finished,Full
- Number of fireplaces: 2
- Fireplace features: Living Room
Interior area
- Total structure area: 3,608
- Total interior livable area: 3,608 sqft
- Finished area above ground: 2,408
- Finished area below ground: 1,200
Property
Parking
- Total spaces: 2
- Parking features: Garage - Attached
- Attached garage spaces: 2
Features
- Levels: Two
- Stories: 2
Lot
- Size: 9,453 sqft
- Features: Level
Details
- Parcel number: 031115582
- Special conditions: Standard
Construction
Type & style
- Home type: SingleFamily
- Property subtype: Single Family Residence
Materials
- Brick, Frame
- Foundation: Concrete Perimeter
- Roof: Wood
Condition
- Year built: 1962
Utilities & green energy
- Sewer: Public Sewer
- Water: Public
Community & neighborhood
Location
- Region: Aurora
- Subdivision: Park East 3rd Flg
Other
Other facts
- Listing terms: Cash,Conventional,FHA,VA Loan
- Ownership: Corporation/Trust
Price history
| Date | Event | Price |
|---|---|---|
| 4/28/2023 | Sold | $575,000+144.7%$159/sqft |
Source: | ||
| 6/15/2004 | Sold | $235,000-6%$65/sqft |
Source: Public Record | ||
| 12/5/2001 | Sold | $250,000$69/sqft |
Source: Public Record | ||
Public tax history
| Year | Property taxes | Tax assessment |
|---|---|---|
| 2024 | $2,680 +23.1% | $35,530 -10.3% |
| 2023 | $2,176 -3.1% | $39,596 +38.3% |
| 2022 | $2,246 | $28,621 -2.8% |
Find assessor info on the county website
Neighborhood: Highland Park
Nearby schools
GreatSchools rating
- 3/10Lansing Elementary SchoolGrades: PK-5Distance: 0.3 mi
- 4/10Aurora Central High SchoolGrades: PK-12Distance: 0.9 mi
- 3/10Aurora Hills Middle SchoolGrades: 6-8Distance: 1.7 mi
Schools provided by the listing agent
- Elementary: Lansing
- Middle: South
- High: Aurora Central
- District: Adams-Arapahoe 28J
Source: REcolorado. This data may not be complete. We recommend contacting the local school district to confirm school assignments for this home.
Get a cash offer in 3 minutes
Find out how much your home could sell for in as little as 3 minutes with a no-obligation cash offer.
Estimated market value
$592,400
Get a cash offer in 3 minutes
Find out how much your home could sell for in as little as 3 minutes with a no-obligation cash offer.
Estimated market value
$592,400
