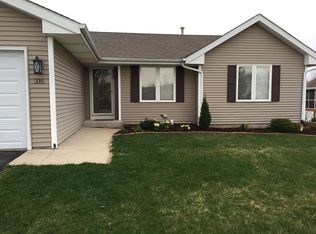Sold for $244,000 on 08/14/24
$244,000
312 Oak St, Poplar Grove, IL 61065
3beds
1,422sqft
Single Family Residence
Built in 2002
0.31 Acres Lot
$271,500 Zestimate®
$172/sqft
$2,125 Estimated rent
Home value
$271,500
$190,000 - $388,000
$2,125/mo
Zestimate® history
Loading...
Owner options
Explore your selling options
What's special
Discover the charm and convenience of this lovely ranch-style home nestled near downtown Poplar Grove. With 1,422 square feet of well-designed living space, this residence offers a delightful blend of comfort and functionality. Upon entry, a spacious living area welcomes you, seamlessly connecting to a cozy dining space, perfect for gatherings and everyday living. The kitchen, equipped with updated appliances and ample cabinetry, is sure to inspire your culinary endeavors. Three generously sized bedrooms include a master suite with its own private full bath, providing a peaceful retreat. An additional full bath serves convenience. A partially finished basement offers versatility, ideal for recreation or storage, adapting to your lifestyle needs. Step outside to a great yard, offering ample space for outdoor activities and relaxation. Additional highlights include a new roof ensuring durability and a two-car garage for secure parking and storage. Located in a sought-after neighborhood near downtown amenities, this home offers convenience and comfort. Don't miss out on the opportunity to make this charming property your new home. Schedule a showing today and envision your life in this wonderful Poplar Grove residence!
Zillow last checked: 8 hours ago
Listing updated: August 14, 2024 at 09:21am
Listed by:
Chad Pierce 815-282-2222,
Gambino Realtors
Bought with:
Angela Molloy, 475132236
Keller Williams Realty Signature
Source: NorthWest Illinois Alliance of REALTORS®,MLS#: 202403570
Facts & features
Interior
Bedrooms & bathrooms
- Bedrooms: 3
- Bathrooms: 2
- Full bathrooms: 2
- Main level bathrooms: 2
- Main level bedrooms: 3
Primary bedroom
- Level: Main
- Area: 181.44
- Dimensions: 13.51 x 13.43
Bedroom 2
- Level: Main
- Area: 97.94
- Dimensions: 9.64 x 10.16
Bedroom 3
- Level: Main
- Area: 143.03
- Dimensions: 12.08 x 11.84
Kitchen
- Level: Main
- Area: 216.98
- Dimensions: 11.15 x 19.46
Living room
- Level: Main
- Area: 333.69
- Dimensions: 19.09 x 17.48
Heating
- Natural Gas
Cooling
- Central Air
Appliances
- Included: Dishwasher, Dryer, Refrigerator, Stove/Cooktop, Washer, Gas Water Heater
- Laundry: Main Level
Features
- Walk-In Closet(s)
- Windows: Window Treatments
- Basement: Full
- Number of fireplaces: 1
- Fireplace features: Gas
Interior area
- Total structure area: 1,422
- Total interior livable area: 1,422 sqft
- Finished area above ground: 1,422
- Finished area below ground: 0
Property
Parking
- Total spaces: 2
- Parking features: Asphalt, Attached
- Garage spaces: 2
Features
- Patio & porch: Deck
Lot
- Size: 0.31 Acres
- Features: City/Town
Details
- Parcel number: 0324426041
Construction
Type & style
- Home type: SingleFamily
- Architectural style: Ranch
- Property subtype: Single Family Residence
Materials
- Siding
- Roof: Shingle
Condition
- Year built: 2002
Utilities & green energy
- Electric: Circuit Breakers
- Sewer: City/Community
- Water: City/Community
Community & neighborhood
Location
- Region: Poplar Grove
- Subdivision: IL
Other
Other facts
- Ownership: Fee Simple
Price history
| Date | Event | Price |
|---|---|---|
| 8/14/2024 | Sold | $244,000+5.2%$172/sqft |
Source: | ||
| 7/16/2024 | Pending sale | $232,000$163/sqft |
Source: | ||
| 7/9/2024 | Listed for sale | $232,000$163/sqft |
Source: | ||
Public tax history
| Year | Property taxes | Tax assessment |
|---|---|---|
| 2024 | $5,916 +3.9% | $82,050 +19.7% |
| 2023 | $5,695 +20.7% | $68,547 +19.8% |
| 2022 | $4,719 +13.3% | $57,234 +11.4% |
Find assessor info on the county website
Neighborhood: 61065
Nearby schools
GreatSchools rating
- 6/10Poplar Grove Elementary SchoolGrades: K-4Distance: 0.5 mi
- 8/10North Boone Middle SchoolGrades: 7-8Distance: 3.3 mi
- 3/10North Boone High SchoolGrades: 9-12Distance: 3.5 mi
Schools provided by the listing agent
- Elementary: North Boone Elementary School
- Middle: North Boone Middle
- High: North Boone High
- District: North Boone 200
Source: NorthWest Illinois Alliance of REALTORS®. This data may not be complete. We recommend contacting the local school district to confirm school assignments for this home.

Get pre-qualified for a loan
At Zillow Home Loans, we can pre-qualify you in as little as 5 minutes with no impact to your credit score.An equal housing lender. NMLS #10287.
