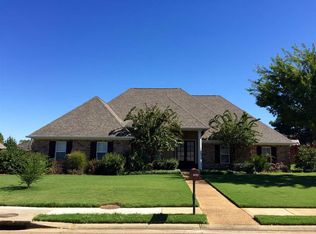Closed
Price Unknown
312 Park Ridge Dr, Brandon, MS 39042
3beds
2,094sqft
Residential, Single Family Residence
Built in 2003
0.27 Acres Lot
$325,500 Zestimate®
$--/sqft
$2,362 Estimated rent
Home value
$325,500
$309,000 - $342,000
$2,362/mo
Zestimate® history
Loading...
Owner options
Explore your selling options
What's special
This fabulous 3-bedroom, 2-bath home, located in the Cannon Ridge subdivision, is ready for a new family. The house boasts a spacious entryway foyer, a formal dining room, and laminate wood flooring. The open kitchen features a breakfast area, breakfast bar, tiled countertop, gas cooktop, stainless steel appliances, a built-in wall oven, microwave, and ample storage in the cabinets. Adjacent to the kitchen, you'll discover a spacious laundry room and pantry, conveniently located near the entrance to the generous 2-car garage. The home's square footage is thoughtfully distributed; the main bedroom offers ample space, a generously sized closet with built-in dressers, a jetted tub, double vanity, and a separate shower. The two guest bedrooms are comfortably sized and situated on the opposite side of the home, with the shared guest bath between them. The backyard is enclosed by a complete privacy fence and features a covered patio, perfect for year-round enjoyment. Contact your preferred Realtor today to schedule a private showing.
Zillow last checked: 8 hours ago
Listing updated: November 21, 2024 at 10:52am
Listed by:
Deborah Woolcock 601-213-8779,
Coldwell Banker Graham
Bought with:
Tameka Anderson, S54381
The Agency Haus LLC DBA Agency
Source: MLS United,MLS#: 4061939
Facts & features
Interior
Bedrooms & bathrooms
- Bedrooms: 3
- Bathrooms: 2
- Full bathrooms: 2
Heating
- Central, Fireplace(s), Forced Air, Hot Water, Natural Gas
Cooling
- Ceiling Fan(s), Central Air, Exhaust Fan, Gas
Appliances
- Included: Dishwasher, Exhaust Fan, Gas Cooktop, Microwave, Self Cleaning Oven, Stainless Steel Appliance(s), Vented Exhaust Fan
- Laundry: Electric Dryer Hookup, Laundry Room, Washer Hookup
Features
- Breakfast Bar, Ceiling Fan(s), Crown Molding, Double Vanity, Entrance Foyer, High Ceilings, Pantry, Recessed Lighting, Tile Counters, Tray Ceiling(s), Vaulted Ceiling(s), Walk-In Closet(s)
- Flooring: Vinyl, Carpet, Ceramic Tile
- Doors: French Doors
- Windows: Blinds, Double Pane Windows, Insulated Windows, Screens
- Has fireplace: Yes
- Fireplace features: Living Room
Interior area
- Total structure area: 2,094
- Total interior livable area: 2,094 sqft
Property
Parking
- Total spaces: 2
- Parking features: Garage Door Opener, Garage Faces Side, Direct Access
- Garage spaces: 2
Features
- Levels: One
- Stories: 1
- Patio & porch: Front Porch
- Exterior features: Private Yard, Rain Gutters
- Fencing: Back Yard,Privacy,Wood,Full
Lot
- Size: 0.27 Acres
- Features: Front Yard, Near Golf Course, Rectangular Lot
Details
- Parcel number: J0800008201100
Construction
Type & style
- Home type: SingleFamily
- Property subtype: Residential, Single Family Residence
Materials
- Brick
- Foundation: Slab
- Roof: Architectural Shingles
Condition
- New construction: No
- Year built: 2003
Utilities & green energy
- Sewer: Public Sewer
- Water: Public
- Utilities for property: Cable Available, Electricity Connected, Natural Gas Available, Water Available, Natural Gas in Kitchen
Community & neighborhood
Security
- Security features: Carbon Monoxide Detector(s), Security System, Smoke Detector(s)
Location
- Region: Brandon
- Subdivision: Cannon Ridge
HOA & financial
HOA
- Has HOA: Yes
- HOA fee: $150 annually
- Services included: Management
Price history
| Date | Event | Price |
|---|---|---|
| 3/13/2024 | Sold | -- |
Source: MLS United #4061939 Report a problem | ||
| 2/8/2024 | Pending sale | $305,000$146/sqft |
Source: MLS United #4061939 Report a problem | ||
| 2/5/2024 | Price change | $305,000-3.2%$146/sqft |
Source: MLS United #4061939 Report a problem | ||
| 11/15/2023 | Price change | $315,000-1.5%$150/sqft |
Source: MLS United #4061939 Report a problem | ||
| 11/1/2023 | Price change | $319,900-1.6%$153/sqft |
Source: MLS United #4061939 Report a problem | ||
Public tax history
| Year | Property taxes | Tax assessment |
|---|---|---|
| 2024 | $2,585 +0.3% | $22,103 +0.3% |
| 2023 | $2,577 +1.3% | $22,043 |
| 2022 | $2,544 | $22,043 |
Find assessor info on the county website
Neighborhood: 39042
Nearby schools
GreatSchools rating
- 9/10Brandon Elementary SchoolGrades: 4-5Distance: 1.7 mi
- 8/10Brandon Middle SchoolGrades: 6-8Distance: 1.5 mi
- 9/10Brandon High SchoolGrades: 9-12Distance: 2.1 mi
Schools provided by the listing agent
- Elementary: Brandon
- Middle: Brandon
- High: Brandon
Source: MLS United. This data may not be complete. We recommend contacting the local school district to confirm school assignments for this home.
