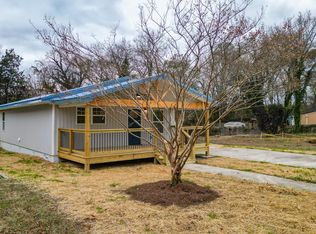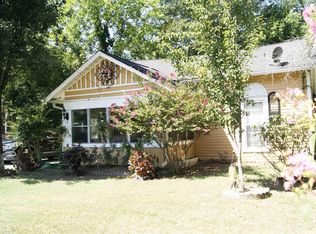Closed
$237,500
312 Pennington Ave SW, Rome, GA 30161
3beds
--sqft
Single Family Residence
Built in 2024
0.34 Acres Lot
$260,200 Zestimate®
$--/sqft
$1,951 Estimated rent
Home value
$260,200
$245,000 - $276,000
$1,951/mo
Zestimate® history
Loading...
Owner options
Explore your selling options
What's special
Walk to downtown Rome and enjoy food and shopping! This home is new construction! Step into modern luxury with this exquisite three-bedroom, two-bathroom home. The open-concept design allows for easy entertaining while enjoying the view of the backyard. Accentuated by LVP (luxury vinyl plank) flooring throughout, creates a seamless flow between living spaces. The kitchen is a chef's dream, adorned with elegant quartz countertops, stainless steel farmhouse apron sink and appliances. The kitchen cabinets are slow-closing cabinet doors for added convenience. Both bathrooms feature stylish tiled tub/shower combo, offering a perfect blend of functionality and sophistication. The master bathroom boasts a double vanity, adding a touch of luxury to your daily routine. This home has a garage for parking and a large yard with the backyard privacy-fenced, this home offers both security and outdoor enjoyment. Experience the epitome of contemporary living in this stunning property. Agent is related to seller.
Zillow last checked: 8 hours ago
Listing updated: April 30, 2024 at 04:30pm
Listed by:
Nicole D Metcalf 7067280997,
Keller Williams Northwest
Bought with:
Francheska Flores, 417050
eXp Realty
Source: GAMLS,MLS#: 10281936
Facts & features
Interior
Bedrooms & bathrooms
- Bedrooms: 3
- Bathrooms: 2
- Full bathrooms: 2
- Main level bathrooms: 2
- Main level bedrooms: 3
Dining room
- Features: Dining Rm/Living Rm Combo
Kitchen
- Features: Breakfast Bar
Heating
- Central
Cooling
- Ceiling Fan(s), Central Air
Appliances
- Included: Dishwasher, Tankless Water Heater
- Laundry: In Hall
Features
- Master On Main Level, Walk-In Closet(s)
- Flooring: Other
- Windows: Double Pane Windows
- Basement: None
- Attic: Pull Down Stairs
- Has fireplace: No
- Common walls with other units/homes: No Common Walls
Interior area
- Total structure area: 0
- Finished area above ground: 0
- Finished area below ground: 0
Property
Parking
- Parking features: Carport, Garage, Garage Door Opener
- Has garage: Yes
- Has carport: Yes
Features
- Levels: One
- Stories: 1
- Patio & porch: Patio
- Fencing: Fenced,Privacy
- Waterfront features: No Dock Or Boathouse
- Body of water: None
Lot
- Size: 0.34 Acres
- Features: Private
Details
- Parcel number: I14W 551
- Special conditions: Agent/Seller Relationship
Construction
Type & style
- Home type: SingleFamily
- Architectural style: Ranch
- Property subtype: Single Family Residence
Materials
- Vinyl Siding
- Foundation: Slab
- Roof: Composition
Condition
- New Construction
- New construction: Yes
- Year built: 2024
Utilities & green energy
- Electric: 220 Volts
- Sewer: Public Sewer
- Water: Public
- Utilities for property: Cable Available, Electricity Available, Phone Available, Water Available
Community & neighborhood
Security
- Security features: Carbon Monoxide Detector(s), Smoke Detector(s)
Community
- Community features: None
Location
- Region: Rome
- Subdivision: NONE
HOA & financial
HOA
- Has HOA: No
- Services included: None
Other
Other facts
- Listing agreement: Exclusive Agency
- Listing terms: Cash,Conventional,USDA Loan
Price history
| Date | Event | Price |
|---|---|---|
| 4/30/2024 | Sold | $237,500 |
Source: | ||
| 4/16/2024 | Pending sale | $237,500 |
Source: | ||
| 4/15/2024 | Listed for sale | $237,500+1219.4% |
Source: | ||
| 9/13/2023 | Sold | $18,000+150% |
Source: Public Record Report a problem | ||
| 6/7/2016 | Sold | $7,200 |
Source: Public Record Report a problem | ||
Public tax history
| Year | Property taxes | Tax assessment |
|---|---|---|
| 2024 | $202 -17.7% | $7,688 +10% |
| 2023 | $245 +15.5% | $6,989 +25% |
| 2022 | $212 +2.4% | $5,591 |
Find assessor info on the county website
Neighborhood: 30161
Nearby schools
GreatSchools rating
- 4/10Anna K. Davie ElementaryGrades: PK-6Distance: 0.4 mi
- 5/10Rome Middle SchoolGrades: 7-8Distance: 3.4 mi
- 6/10Rome High SchoolGrades: 9-12Distance: 3.2 mi
Schools provided by the listing agent
- Elementary: Anna K Davie
- Middle: Rome
- High: Rome
Source: GAMLS. This data may not be complete. We recommend contacting the local school district to confirm school assignments for this home.
Get pre-qualified for a loan
At Zillow Home Loans, we can pre-qualify you in as little as 5 minutes with no impact to your credit score.An equal housing lender. NMLS #10287.

