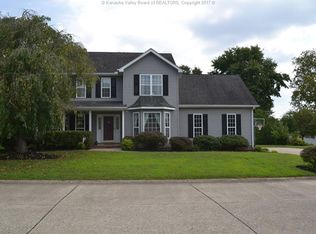Sold for $450,000 on 07/09/25
$450,000
312 Plantation Dr, Hurricane, WV 25526
4beds
2,352sqft
Single Family Residence
Built in 1994
0.31 Acres Lot
$461,700 Zestimate®
$191/sqft
$2,521 Estimated rent
Home value
$461,700
Estimated sales range
Not available
$2,521/mo
Zestimate® history
Loading...
Owner options
Explore your selling options
What's special
Welcome to your dream home. As you step into a world of warmth and comfort and embrace the tranquility of the landscaped backyard for your summer get togethers, you will know you're home. The inside features custom built-ins; custom closets; Budget Blinds kitchen and baths by Creative Kitchen; roof 5/25; two hvac systems 2024; hot water tank 2024; carpet and house painted 2022; professional landscaping and outdoor lighting; whole house generator; encapsulated crawl space; Amish built storage building; and so much more. This homes will not last long.
Zillow last checked: 8 hours ago
Listing updated: July 10, 2025 at 07:15am
Listed by:
Kimberly Kemper,
Runyan & Associates REALTORS 304-757-6400
Bought with:
Betty P. Sargent, 0005960
Old Colony, Realtors of Htgn
Source: KVBR,MLS#: 278679 Originating MLS: Kanawha Valley Board of REALTORS
Originating MLS: Kanawha Valley Board of REALTORS
Facts & features
Interior
Bedrooms & bathrooms
- Bedrooms: 4
- Bathrooms: 3
- Full bathrooms: 2
- 1/2 bathrooms: 1
Primary bedroom
- Description: Primary Bedroom
- Level: Upper
- Dimensions: 17.4 x 11.11
Bedroom 2
- Description: Bedroom 2
- Level: Upper
- Dimensions: 13 x 9.11
Bedroom 3
- Description: Bedroom 3
- Level: Upper
- Dimensions: 12.6 x 9.11
Bedroom 4
- Description: Bedroom 4
- Level: Upper
- Dimensions: 11.6 x 9.11
Dining room
- Description: Dining Room
- Level: Main
- Dimensions: 13 x 12
Family room
- Description: Family Room
- Level: Main
- Dimensions: 19.9 x 19.4
Kitchen
- Description: Kitchen
- Level: Main
- Dimensions: 19.8 x 13.10
Living room
- Description: Living Room
- Level: Main
- Dimensions: 17.9 x 16.5
Utility room
- Description: Utility Room
- Level: Main
- Dimensions: 5.8 x 5.6
Heating
- Electric, Forced Air
Cooling
- Central Air
Appliances
- Included: Dishwasher, Electric Range, Disposal, Microwave, Refrigerator
Features
- Breakfast Area, Separate/Formal Dining Room, Fireplace, Cable TV
- Flooring: Carpet, Tile
- Windows: Insulated Windows
- Basement: None
- Number of fireplaces: 1
- Fireplace features: Insert
Interior area
- Total interior livable area: 2,352 sqft
Property
Parking
- Total spaces: 2
- Parking features: Attached, Garage, Two Car Garage
- Attached garage spaces: 2
Features
- Levels: Two
- Stories: 2
- Patio & porch: Patio, Porch
- Exterior features: Porch, Patio, Storage
Lot
- Size: 0.31 Acres
Details
- Additional structures: Storage
- Parcel number: 11222D011700000000
Construction
Type & style
- Home type: SingleFamily
- Architectural style: Two Story
- Property subtype: Single Family Residence
Materials
- Brick, Drywall, Vinyl Siding
- Roof: Composition,Shingle
Condition
- Year built: 1994
Utilities & green energy
- Sewer: Public Sewer
- Water: Public
Community & neighborhood
Security
- Security features: Security System, Smoke Detector(s)
Location
- Region: Hurricane
- Subdivision: Teays Vallet Meadows N
HOA & financial
HOA
- Has HOA: Yes
- HOA fee: $200 annually
Price history
| Date | Event | Price |
|---|---|---|
| 7/9/2025 | Sold | $450,000+2.3%$191/sqft |
Source: | ||
| 6/10/2025 | Pending sale | $439,900$187/sqft |
Source: | ||
| 6/9/2025 | Listed for sale | $439,900$187/sqft |
Source: | ||
Public tax history
| Year | Property taxes | Tax assessment |
|---|---|---|
| 2024 | $1,720 -5% | $152,580 +2.4% |
| 2023 | $1,810 +6.3% | $148,980 +5.4% |
| 2022 | $1,703 | $141,300 -2.2% |
Find assessor info on the county website
Neighborhood: 25526
Nearby schools
GreatSchools rating
- 8/10West Teays Elementary SchoolGrades: PK-5Distance: 0.2 mi
- 9/10Hurricane Middle SchoolGrades: 6-8Distance: 2.9 mi
- 10/10Hurricane High SchoolGrades: 9-12Distance: 1.9 mi
Schools provided by the listing agent
- Elementary: West Teays
- Middle: Hurricane
- High: Hurricane
Source: KVBR. This data may not be complete. We recommend contacting the local school district to confirm school assignments for this home.

Get pre-qualified for a loan
At Zillow Home Loans, we can pre-qualify you in as little as 5 minutes with no impact to your credit score.An equal housing lender. NMLS #10287.

